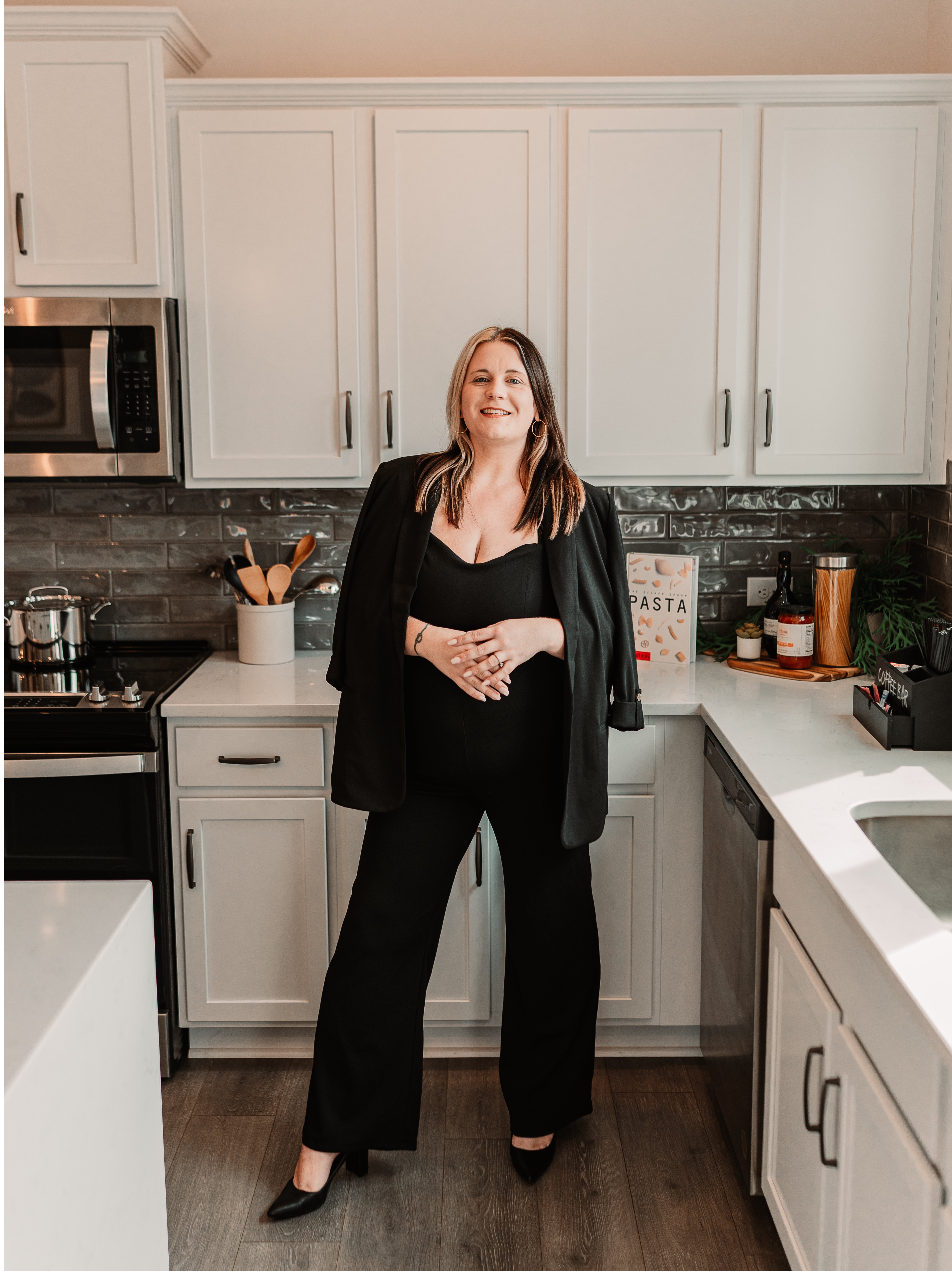$365,000
$365,000
For more information regarding the value of a property, please contact us for a free consultation.
200 Park View DR Belmont, NC 28012
2 Beds
2 Baths
1,436 SqFt
Key Details
Sold Price $365,000
Property Type Townhouse
Sub Type Townhouse
Listing Status Sold
Purchase Type For Sale
Square Footage 1,436 sqft
Price per Sqft $254
Subdivision Waters Edge
MLS Listing ID 4286286
Sold Date 09/16/25
Bedrooms 2
Full Baths 2
HOA Fees $271/mo
HOA Y/N 1
Abv Grd Liv Area 1,436
Year Built 2007
Lot Size 3,049 Sqft
Acres 0.07
Property Sub-Type Townhouse
Property Description
Single-story stunner in a prime Belmont Location! This rare single-story, end-unit townhome offers easy, breezy living with no steps in sight—and all the space and style you've been searching for. Step inside to discover an open floor plan filled with natural light, soaring vaulted ceilings, elegant trey ceilings, transom windows, and rich, heavy molding throughout. The split-bedroom layout offers privacy and comfort, while the spacious primary suite overlooks the backyard and features a dreamy updated bath—complete with a walk-in tile shower with frameless glass, garden tub, dual vanities, and a huge walk-in closet! The kitchen shines with white cabinets and flows beautifully into the main living area, perfect for entertaining or relaxing. Need a spot to work or create? You'll love the dedicated office with built-ins! Step outside to a freshly updated patio for morning coffee or evening unwinding.
A hop and a skip to downtown Belmont, the White Water Center, CLT airport + Uptown!
Location
State NC
County Gaston
Building/Complex Name Waters Edge
Zoning R1
Rooms
Main Level Bedrooms 2
Interior
Heating Central, Floor Furnace, Natural Gas
Cooling Central Air
Flooring Carpet, Tile, Wood
Fireplaces Type Gas Log, Living Room
Fireplace true
Appliance Dishwasher, Electric Range
Laundry Laundry Room, Main Level
Exterior
Exterior Feature Lawn Maintenance
Garage Spaces 1.0
Community Features Outdoor Pool, Sidewalks, Street Lights
Street Surface Concrete,Paved
Accessibility Bath Grab Bars
Porch Patio
Garage true
Building
Lot Description Corner Lot, End Unit
Foundation Slab
Sewer Public Sewer
Water City
Level or Stories One
Structure Type Stone Veneer,Vinyl
New Construction false
Schools
Elementary Schools Unspecified
Middle Schools Unspecified
High Schools Unspecified
Others
HOA Name Hawthorne Management
Senior Community false
Special Listing Condition None
Read Less
Want to know what your home might be worth? Contact us for a FREE valuation!

Our team is ready to help you sell your home for the highest possible price ASAP
© 2025 Listings courtesy of Canopy MLS as distributed by MLS GRID. All Rights Reserved.
Bought with Tracey Henson • Stephen Cooley Real Estate






