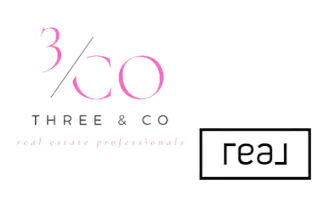$445,000
$445,000
For more information regarding the value of a property, please contact us for a free consultation.
5707 Sustar DR Monroe, NC 28110
4 Beds
3 Baths
2,024 SqFt
Key Details
Sold Price $445,000
Property Type Single Family Home
Sub Type Single Family Residence
Listing Status Sold
Purchase Type For Sale
Square Footage 2,024 sqft
Price per Sqft $219
Subdivision Crooked Creek Estates
MLS Listing ID 4269687
Sold Date 07/25/25
Bedrooms 4
Full Baths 3
Construction Status Completed
HOA Fees $25/ann
HOA Y/N 1
Abv Grd Liv Area 2,024
Year Built 2005
Lot Size 9,147 Sqft
Acres 0.21
Lot Dimensions 77x111x78x123
Property Sub-Type Single Family Residence
Property Description
Welcome home to this beautiful all-brick ranch with a bonus bedroom and full bathroom upstairs. This home offers the perfect blend of comfort, charm, and convenience. With 4 spacious bedrooms and 3 full bathrooms, there's room for everyone! Features you'll love about the home. It has an inviting sunroom perfect for morning coffee or relaxing evenings, there is a front porch perfect for rocking chairs, there is a cozy brick fireplace in the living room for year-round warmth and ambiance, and a formal dining room too. The large two-car garage has an extra storage closet, and an exterior man door. The backyard looks over the community area. The kitchen refrigerator, washer and dryer to convey with the home. The brick exterior makes the home very low maintenance, HVAC replaced in 2019 too. Located just minutes from shopping, dining, entertainment, and major commuter highways. Don't miss the chance to make this well-maintained gem your next home. Schedule your tour today!
Location
State NC
County Union
Zoning AG9
Rooms
Main Level Bedrooms 3
Interior
Interior Features Attic Stairs Fixed, Garden Tub, Pantry, Walk-In Closet(s)
Heating Natural Gas
Cooling Ceiling Fan(s), Central Air
Flooring Carpet, Hardwood, Vinyl
Fireplaces Type Living Room
Fireplace true
Appliance Dishwasher, Disposal, Dryer, Refrigerator, Washer, Washer/Dryer
Laundry Electric Dryer Hookup, Laundry Closet
Exterior
Garage Spaces 2.0
Community Features Picnic Area, Playground
Utilities Available Cable Available, Electricity Connected, Natural Gas
Roof Type Shingle
Street Surface Concrete,Paved
Garage true
Building
Foundation Slab
Builder Name McGee Huntley
Sewer County Sewer
Water County Water
Level or Stories 1 Story/F.R.O.G.
Structure Type Brick Full
New Construction false
Construction Status Completed
Schools
Elementary Schools Sardis
Middle Schools Porter Ridge
High Schools Porter Ridge
Others
HOA Name Cusick Community Management
Senior Community false
Acceptable Financing Cash, Conventional, FHA, VA Loan
Listing Terms Cash, Conventional, FHA, VA Loan
Special Listing Condition None
Read Less
Want to know what your home might be worth? Contact us for a FREE valuation!

Our team is ready to help you sell your home for the highest possible price ASAP
© 2025 Listings courtesy of Canopy MLS as distributed by MLS GRID. All Rights Reserved.
Bought with Lisa Bass • The Agency - Charlotte





