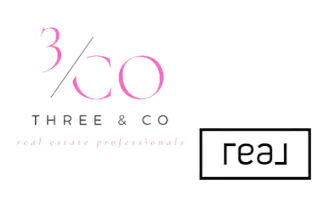$379,900
$379,900
For more information regarding the value of a property, please contact us for a free consultation.
5348 Crouse RD Crouse, NC 28033
3 Beds
2 Baths
1,490 SqFt
Key Details
Sold Price $379,900
Property Type Single Family Home
Sub Type Single Family Residence
Listing Status Sold
Purchase Type For Sale
Square Footage 1,490 sqft
Price per Sqft $254
MLS Listing ID 4229106
Sold Date 04/25/25
Bedrooms 3
Full Baths 2
Construction Status Completed
Abv Grd Liv Area 1,490
Year Built 2024
Lot Size 0.890 Acres
Acres 0.89
Property Sub-Type Single Family Residence
Property Description
This stunning new construction home offers a perfect blend of luxury and functionality. The main living area features 10ft ceilings, with 9ft ceilings throughout the rest of the home. Living room includes wi-fi enabled TS Touch electric fireplace, adding warmth & ambiance. Raised slab foundation offers peace of mind against moisture. Thoughtfully placed attic pull-down stairs located in the garage for easy access. Primary bath is a retreat with a double vanity, soaker tub, & rain head shower with ceiling-height tilework. The home boasts matching quartz countertops & soft-close, all-wood cabinetry. The chef's kitchen features an undermount sink in the powered island, a pot filler and a discreet microwave receptacle tucked in the pantry. Light fixtures & hardware finishes complete the modern, upscale look. Two covered patios offer a perfect space for outdoor entertaining. With too many features to list, the builder has outdone himself —this is a home you don't want to miss!
Location
State NC
County Lincoln
Zoning R-T
Rooms
Main Level Bedrooms 3
Interior
Interior Features Attic Stairs Pulldown, Kitchen Island, Open Floorplan, Pantry, Split Bedroom, Walk-In Closet(s), Other - See Remarks
Heating Electric, Heat Pump
Cooling Electric, Heat Pump
Flooring Tile, Vinyl
Fireplaces Type Electric, Living Room, Other - See Remarks
Fireplace true
Appliance Dishwasher, Electric Oven, Electric Range, Electric Water Heater, Exhaust Hood
Laundry Laundry Room, Main Level
Exterior
Garage Spaces 2.0
Street Surface Concrete,Paved
Porch Covered, Deck, Front Porch, Rear Porch
Garage true
Building
Foundation Slab, Other - See Remarks
Builder Name HTZ Holdings, LLC
Sewer Septic Installed
Water County Water
Level or Stories One
Structure Type Vinyl
New Construction true
Construction Status Completed
Schools
Elementary Schools Unspecified
Middle Schools Unspecified
High Schools Unspecified
Others
Senior Community false
Acceptable Financing Cash, Conventional, FHA, USDA Loan, VA Loan
Listing Terms Cash, Conventional, FHA, USDA Loan, VA Loan
Special Listing Condition None
Read Less
Want to know what your home might be worth? Contact us for a FREE valuation!

Our team is ready to help you sell your home for the highest possible price ASAP
© 2025 Listings courtesy of Canopy MLS as distributed by MLS GRID. All Rights Reserved.
Bought with Kim Beam • The Agency Real Estate Group





