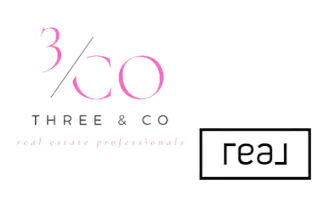$754,900
$749,900
0.7%For more information regarding the value of a property, please contact us for a free consultation.
16205 Bastille DR Charlotte, NC 28278
4 Beds
3 Baths
3,087 SqFt
Key Details
Sold Price $754,900
Property Type Single Family Home
Sub Type Single Family Residence
Listing Status Sold
Purchase Type For Sale
Square Footage 3,087 sqft
Price per Sqft $244
Subdivision Montreux
MLS Listing ID 4232278
Sold Date 04/24/25
Style European
Bedrooms 4
Full Baths 3
HOA Fees $112/ann
HOA Y/N 1
Abv Grd Liv Area 3,087
Year Built 2015
Lot Size 0.568 Acres
Acres 0.568
Lot Dimensions 140x173
Property Sub-Type Single Family Residence
Property Description
Refined Luxury in Montreux–Elegant One-Level Home with 3-Car Garage
Experience elegant living in this beautifully maintained one-owner home in the prestigious Montreux community. Spanning 3,087 sf, this single-level residence offers 4 bedrooms, 3 full baths, and a thoughtful split-bedroom design for privacy and comfort
The gourmet kitchen boasts granite countertops, dual wall ovens, a gas cooktop, and a spacious island, flowing seamlessly into the breakfast area and great room with an eye catching gas fireplace. The dining and living rooms feature exquisite tray ceilings, while French doors enclose the living room, making it an ideal flex space. The luxurious primary suite offers a spa-like bath with a soaking tub, tiled walk-in shower, and a custom-designed walk-in closet
Relax on the three season porch—your new favorite retreat—or the stone patio overlooking a lush backyard. The must have 3-car garage boasts epoxy flooring and a Tesla charger for effortless EV charging.
Location
State NC
County Mecklenburg
Zoning N1-A
Rooms
Main Level Bedrooms 4
Interior
Interior Features Attic Stairs Pulldown, Entrance Foyer, Kitchen Island, Open Floorplan, Pantry, Split Bedroom, Walk-In Closet(s), Walk-In Pantry
Heating Forced Air, Fresh Air Ventilation, Heat Pump, Natural Gas
Cooling Ceiling Fan(s), Central Air, Gas, Heat Pump
Flooring Carpet, Hardwood, Tile
Fireplaces Type Gas Log, Great Room
Fireplace true
Appliance Dishwasher, Disposal, Double Oven, Electric Water Heater, Exhaust Fan, Gas Cooktop, Microwave, Refrigerator with Ice Maker, Wall Oven, Washer/Dryer
Laundry Mud Room, Laundry Room, Main Level, Sink
Exterior
Garage Spaces 3.0
Community Features Picnic Area, Sidewalks
Utilities Available Cable Available, Cable Connected, Natural Gas
Roof Type Shingle
Street Surface Concrete,Paved
Accessibility No Interior Steps
Porch Covered, Rear Porch, Screened
Garage true
Building
Lot Description Corner Lot
Foundation Crawl Space
Builder Name Meritage Homes of the Carolinas
Sewer Public Sewer
Water City
Architectural Style European
Level or Stories One
Structure Type Brick Full,Brick Partial,Stone
New Construction false
Schools
Elementary Schools Unspecified
Middle Schools Unspecified
High Schools Unspecified
Others
HOA Name Community Association Management
Senior Community false
Restrictions Architectural Review,Building,Height
Acceptable Financing Cash, Conventional, FHA, USDA Loan, VA Loan
Listing Terms Cash, Conventional, FHA, USDA Loan, VA Loan
Special Listing Condition None
Read Less
Want to know what your home might be worth? Contact us for a FREE valuation!

Our team is ready to help you sell your home for the highest possible price ASAP
© 2025 Listings courtesy of Canopy MLS as distributed by MLS GRID. All Rights Reserved.
Bought with Melissa Berens • Keller Williams South Park





