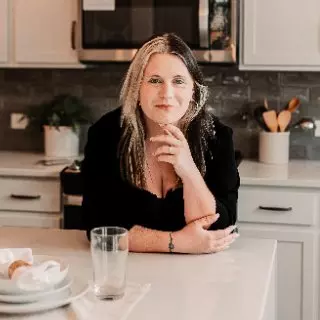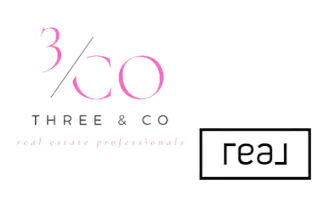$360,000
$375,000
4.0%For more information regarding the value of a property, please contact us for a free consultation.
140 Smoke LN #1 Salisbury, NC 28147
3 Beds
2 Baths
1,416 SqFt
Key Details
Sold Price $360,000
Property Type Single Family Home
Sub Type Single Family Residence
Listing Status Sold
Purchase Type For Sale
Square Footage 1,416 sqft
Price per Sqft $254
MLS Listing ID 4208871
Sold Date 04/23/25
Style Farmhouse
Bedrooms 3
Full Baths 2
Construction Status Under Construction
Abv Grd Liv Area 1,416
Year Built 2025
Lot Size 1.170 Acres
Acres 1.17
Lot Dimensions 119x200x200x175x140x280
Property Sub-Type Single Family Residence
Property Description
New 3 bed, 2 bath home in beautiful West Rowan. Situated on a spacious 1.17 acre lot, the new homeowners will have lots of room for outdoor activities. Home has split floorplan, with large master suite that includes walk-in tile shower and granite countertops. Two other bedrooms share second bathroom with a tub/shower combo. Large kitchen/dining area includes island, granite countertops, custom cabinets and stainless appliances. Spacious 17'x16'6” great room has all kinds of entertainment possibilities. All flooring will be LVT vinyl planking. Two car garage will be 21'4”x23'4”, with a 24x24 pad poured in front of the garage for parking. 17'x5' front porch as well as a 19'x8' rear patio will adorn the exterior of the home. House is located close to the Freightliner plant as well as only a short drive to Salisbury, Mooresville or Statesville.
Location
State NC
County Rowan
Building/Complex Name None
Zoning RA
Rooms
Guest Accommodations None
Main Level Bedrooms 3
Interior
Interior Features Attic Stairs Pulldown, Cable Prewire, Kitchen Island, Open Floorplan, Pantry, Split Bedroom, Walk-In Closet(s), Walk-In Pantry
Heating Heat Pump
Cooling Heat Pump
Flooring Vinyl
Fireplace false
Appliance Dishwasher, Disposal, Electric Range, Electric Water Heater, Microwave, Refrigerator with Ice Maker
Laundry In Hall, Main Level
Exterior
Garage Spaces 2.0
Community Features None
Utilities Available Cable Available, Electricity Connected, Wired Internet Available
Waterfront Description None
View Year Round
Roof Type Shingle
Street Surface Concrete,Gravel,Paved
Porch Front Porch, Patio
Garage true
Building
Lot Description Cleared, Level, Open Lot
Foundation Crawl Space
Builder Name Baker Construction
Sewer Septic Installed
Water Well
Architectural Style Farmhouse
Level or Stories One
Structure Type Vinyl
New Construction true
Construction Status Under Construction
Schools
Elementary Schools West Rowan
Middle Schools West Middle
High Schools West Rowan
Others
Senior Community false
Acceptable Financing Cash, Construction Perm Loan, Conventional, FHA, FMHA, USDA Loan, VA Loan
Horse Property None
Listing Terms Cash, Construction Perm Loan, Conventional, FHA, FMHA, USDA Loan, VA Loan
Special Listing Condition None
Read Less
Want to know what your home might be worth? Contact us for a FREE valuation!

Our team is ready to help you sell your home for the highest possible price ASAP
© 2025 Listings courtesy of Canopy MLS as distributed by MLS GRID. All Rights Reserved.
Bought with Debra Rowles • Whitley Realty, Inc.





