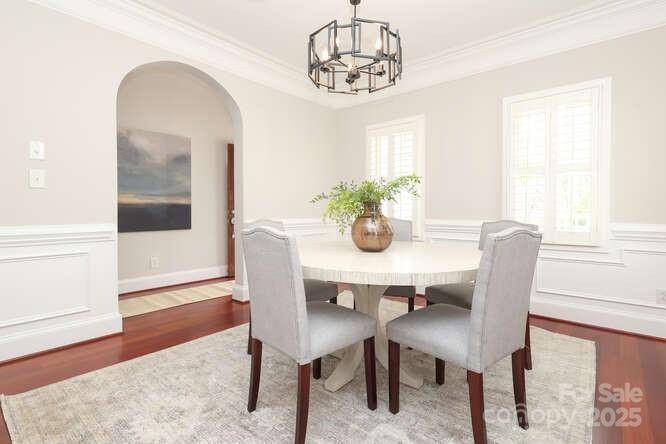$1,200,000
$1,175,000
2.1%For more information regarding the value of a property, please contact us for a free consultation.
1512 Pecan AVE Charlotte, NC 28205
3 Beds
4 Baths
2,676 SqFt
Key Details
Sold Price $1,200,000
Property Type Single Family Home
Sub Type Single Family Residence
Listing Status Sold
Purchase Type For Sale
Square Footage 2,676 sqft
Price per Sqft $448
Subdivision Midwood
MLS Listing ID 4230717
Sold Date 04/23/25
Bedrooms 3
Full Baths 3
Half Baths 1
Abv Grd Liv Area 2,413
Year Built 2004
Lot Size 10,802 Sqft
Acres 0.248
Property Sub-Type Single Family Residence
Property Description
This charming 3-bedroom, 3.5-bath home seamlessly blends classic character with modern convenience. A spacious front porch with a swing and gated entry provides a welcoming touch. Inside, the two-story foyer leads through arched doorways past the dining room and office into a bright, open living space. The kitchen flows effortlessly into the inviting layout, perfect for gathering and entertaining. Upstairs, there are two bedrooms, a full bath, and laundry area. The primary suite spans the back of the home and has plenty of space for a sitting area. A finished room above the detached 2 car garage, complete with a full bathroom, offers a versatile space for a private office, gym, or teen retreat. The oversized garage has been fitted for an EV charger. The fully fenced backyard also includes a prick patio and natural gas line for the grill. Freshly painted throughout, this home sits in the heart of Plaza Midwood, a mere two block from the neighborhood's best shops, restaurants.
Location
State NC
County Mecklenburg
Zoning N1-C
Rooms
Guest Accommodations Exterior Not Connected,Room w/ Private Bath,Upper Level Garage
Interior
Heating Natural Gas
Cooling Central Air
Flooring Carpet, Tile, Wood
Fireplaces Type Gas
Fireplace true
Appliance Dishwasher, Disposal, Electric Range, Refrigerator with Ice Maker, Washer/Dryer
Laundry Laundry Closet
Exterior
Garage Spaces 2.0
Fence Fenced
Roof Type Shingle
Street Surface Concrete,Paved
Porch Front Porch
Garage true
Building
Foundation Crawl Space
Sewer Public Sewer
Water City
Level or Stories Two
Structure Type Hardboard Siding
New Construction false
Schools
Elementary Schools Shamrock Gardens
Middle Schools Eastway
High Schools Garinger
Others
Senior Community false
Acceptable Financing Cash, Conventional
Listing Terms Cash, Conventional
Special Listing Condition None
Read Less
Want to know what your home might be worth? Contact us for a FREE valuation!

Our team is ready to help you sell your home for the highest possible price ASAP
© 2025 Listings courtesy of Canopy MLS as distributed by MLS GRID. All Rights Reserved.
Bought with Anne Bell • Cottingham Chalk





