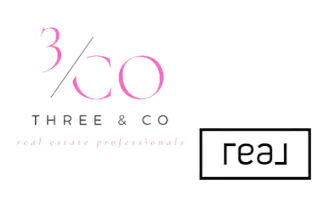$380,000
$394,900
3.8%For more information regarding the value of a property, please contact us for a free consultation.
5664 Rays Dairy AVE Morganton, NC 28655
4 Beds
3 Baths
2,611 SqFt
Key Details
Sold Price $380,000
Property Type Single Family Home
Sub Type Single Family Residence
Listing Status Sold
Purchase Type For Sale
Square Footage 2,611 sqft
Price per Sqft $145
MLS Listing ID 4166862
Sold Date 04/22/25
Style Farmhouse
Bedrooms 4
Full Baths 3
Abv Grd Liv Area 2,611
Year Built 1901
Lot Size 2.990 Acres
Acres 2.99
Property Sub-Type Single Family Residence
Property Description
Own a piece of History with this charming home known as the "Perkins Dairy Farmhouse." Step inside the front door from the covered porch and discover a nice family room with wood burning fireplace adjoining a large, open kitchen complete with a farmhouse sink. Also on the main level are 2 bedrooms, 2 bathrooms, and laundry area. As you walk upstairs, notice the beadboard walls thought to be original to the home. Upstairs you will find 2 additional bedrooms, a bathroom and a bonus room that could be used as a bedroom, home office or craft room.
This home is close to Lake James and contains 2 parcels (1753314845,175331683) which total almost 3 acres that are mostly flat and cleared. Recent updates include downstairs heat pump in 2024, septic system installed in 2022 and updated windows in 2023.
Fireplace in den/family room is the only one that is functional.
Don't miss the chance to own a piece of the past with all of the modern comforts of today!
Location
State NC
County Burke
Zoning R1
Rooms
Basement Dirt Floor
Main Level Bedrooms 2
Interior
Heating Heat Pump, Propane
Cooling Central Air
Fireplaces Type Family Room
Fireplace true
Appliance Dishwasher, Refrigerator
Laundry Main Level
Exterior
Carport Spaces 2
Street Surface Gravel,Paved
Porch Front Porch
Garage true
Building
Lot Description Cleared
Foundation Crawl Space
Sewer Septic Installed
Water City
Architectural Style Farmhouse
Level or Stories One and One Half
Structure Type Other - See Remarks
New Construction false
Schools
Elementary Schools Glen Alpine
Middle Schools Table Rock
High Schools Unspecified
Others
Senior Community false
Acceptable Financing Cash, Conventional, USDA Loan, VA Loan
Listing Terms Cash, Conventional, USDA Loan, VA Loan
Special Listing Condition None
Read Less
Want to know what your home might be worth? Contact us for a FREE valuation!

Our team is ready to help you sell your home for the highest possible price ASAP
© 2025 Listings courtesy of Canopy MLS as distributed by MLS GRID. All Rights Reserved.
Bought with James Cuellar • Redfin Corporation





