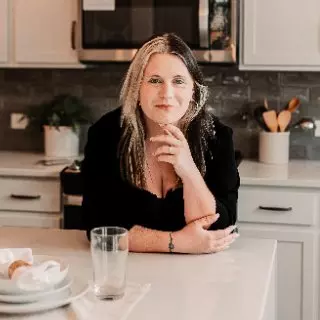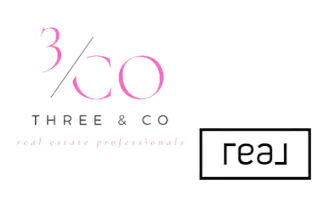$422,550
$400,000
5.6%For more information regarding the value of a property, please contact us for a free consultation.
13605 Tranquil Day DR Matthews, NC 28105
3 Beds
4 Baths
2,900 SqFt
Key Details
Sold Price $422,550
Property Type Single Family Home
Sub Type Single Family Residence
Listing Status Sold
Purchase Type For Sale
Square Footage 2,900 sqft
Price per Sqft $145
Subdivision Phillips Village
MLS Listing ID 4211624
Sold Date 04/22/25
Style Transitional
Bedrooms 3
Full Baths 3
Half Baths 1
Construction Status Under Construction
HOA Fees $196/mo
HOA Y/N 1
Abv Grd Liv Area 2,900
Year Built 2025
Lot Size 7,405 Sqft
Acres 0.17
Property Sub-Type Single Family Residence
Property Description
The Seller has accepted an offer – Collecting signatures.
The seller has received multiple offers and has requested a 'Highest and Best' response from all open buyers' offers/counters.
An email response is needed NLT Thursday 3/13/2025 at 1:00 P.M. A response sooner would be appreciated.
Calling all BUILDERS, Investors, and anyone wanting to finish out this Beautiful home in Phillips Village. The home was under construction when it was foreclosed upon. Approximately 80% complete, the house is now ready for personalization and finishing. The primary suite is on the main floor. The kitchen includes a large island with quartz countertops, a tile backsplash, and a large walk-in pantry. There is a covered front porch and a covered back patio. It is in a community within walking distance of Purser-Hulsey Park. This park includes 4.4 miles of biking/walking trails, a dog park, and a community garden. *** PLEASE EMAIL ALL QUESTIONS TO THE LISTING BROKER ***
Location
State NC
County Mecklenburg
Zoning R-VS
Rooms
Main Level Bedrooms 2
Interior
Heating Forced Air
Cooling Central Air
Flooring Concrete
Fireplaces Type Gas, Living Room
Fireplace true
Appliance None
Laundry Laundry Room
Exterior
Garage Spaces 2.0
Roof Type Shingle
Street Surface Concrete,Paved
Porch Covered, Front Porch, Patio
Garage true
Building
Lot Description Corner Lot
Foundation Slab
Sewer Public Sewer
Water City
Architectural Style Transitional
Level or Stories One and One Half
Structure Type Fiber Cement
New Construction true
Construction Status Under Construction
Schools
Elementary Schools Unspecified
Middle Schools Unspecified
High Schools Unspecified
Others
HOA Name Superior Association Mgmt
Senior Community false
Acceptable Financing Cash, Construction Perm Loan
Listing Terms Cash, Construction Perm Loan
Special Listing Condition Notice Of Default
Read Less
Want to know what your home might be worth? Contact us for a FREE valuation!

Our team is ready to help you sell your home for the highest possible price ASAP
© 2025 Listings courtesy of Canopy MLS as distributed by MLS GRID. All Rights Reserved.
Bought with Bryant Stadler • Helen Adams Realty





