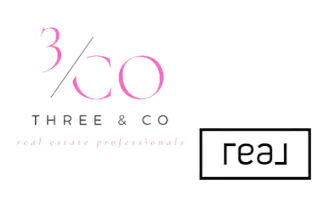$653,500
$659,900
1.0%For more information regarding the value of a property, please contact us for a free consultation.
825 Potneck RD Salisbury, NC 28147
4 Beds
2 Baths
1,900 SqFt
Key Details
Sold Price $653,500
Property Type Single Family Home
Sub Type Single Family Residence
Listing Status Sold
Purchase Type For Sale
Square Footage 1,900 sqft
Price per Sqft $343
MLS Listing ID 4234935
Sold Date 04/22/25
Bedrooms 4
Full Baths 2
Abv Grd Liv Area 1,900
Year Built 2021
Lot Size 6.490 Acres
Acres 6.49
Property Sub-Type Single Family Residence
Property Description
Welcome guests to your 4BR home on over 6 wooded acres. Double front doors lead to the open concept great room with cozy stone fireplace and exposed wood beams. XL granite kitchen island faces the LR for creating gourmet meals while you entertain or watch the big game! SS appliances: fridge, beverage fridge, O/S sink, vented hood, wall microwave & convection ovens. Large windows throughout. Retreat to your primary suite complete with natural views and private stone fireplace. Primary bath boasts O/S curbless tiled shower, convenient to large closet & laundry room. Pull down attic access in garage. Encapsulated crawl space completed in 2024. Home is wired for generator. Covered back porch has a TV installed! Split BR floor plan, poured concrete patio & built in fire pit area, fenced yard, 2 bay side-load garage AND one additional Oversize bay that can store a vehicle or a boat. Private drive w/ circle driveway. Thoughtful design-solid custom home by reputable builder.
Location
State NC
County Rowan
Zoning RA-
Rooms
Main Level Bedrooms 4
Interior
Interior Features Attic Stairs Pulldown
Heating Electric
Cooling Central Air, Electric
Flooring Carpet, Laminate, Tile
Fireplaces Type Living Room, Primary Bedroom
Fireplace true
Appliance Bar Fridge, Convection Oven, Dishwasher, Electric Cooktop, Electric Oven, Electric Water Heater, Exhaust Fan, Exhaust Hood, Low Flow Fixtures, Microwave, Refrigerator with Ice Maker, Wall Oven, Washer/Dryer, Wine Refrigerator
Laundry Common Area, Electric Dryer Hookup, Mud Room, Inside, Main Level
Exterior
Exterior Feature Fire Pit, Hot Tub
Garage Spaces 3.0
Fence Back Yard, Chain Link
Utilities Available Electricity Connected, Underground Power Lines
View Year Round
Roof Type Shingle
Street Surface Concrete,Gravel,Paved
Accessibility Two or More Access Exits, Roll-In Shower, Door Width 32 Inches or More, Mobility Friendly Flooring, No Interior Steps
Porch Covered, Patio, Rear Porch
Garage true
Building
Lot Description Cleared, Level, Sloped, Wooded
Foundation Crawl Space, Other - See Remarks
Sewer Septic Installed
Water Well
Level or Stories One
Structure Type Vinyl
New Construction false
Schools
Elementary Schools Unspecified
Middle Schools Unspecified
High Schools West Rowan
Others
Senior Community false
Acceptable Financing Cash, Conventional, FHA, USDA Loan, VA Loan
Listing Terms Cash, Conventional, FHA, USDA Loan, VA Loan
Special Listing Condition None
Read Less
Want to know what your home might be worth? Contact us for a FREE valuation!

Our team is ready to help you sell your home for the highest possible price ASAP
© 2025 Listings courtesy of Canopy MLS as distributed by MLS GRID. All Rights Reserved.
Bought with Lauria Yeary • JPAR Legacy Group





