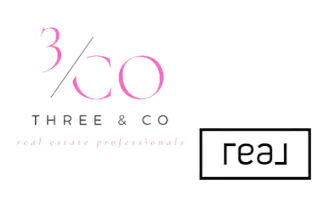$705,000
$685,000
2.9%For more information regarding the value of a property, please contact us for a free consultation.
736 Meadow Lake DR Matthews, NC 28105
5 Beds
3 Baths
2,811 SqFt
Key Details
Sold Price $705,000
Property Type Single Family Home
Sub Type Single Family Residence
Listing Status Sold
Purchase Type For Sale
Square Footage 2,811 sqft
Price per Sqft $250
Subdivision Matthews Estates
MLS Listing ID 4226982
Sold Date 04/21/25
Style Transitional
Bedrooms 5
Full Baths 2
Half Baths 1
Abv Grd Liv Area 2,811
Year Built 1996
Lot Size 0.310 Acres
Acres 0.31
Lot Dimensions 20'x20'x181'x161'x155'
Property Sub-Type Single Family Residence
Property Description
MULTIPLE OFFERS. SUBMIT ALL OFFERS BY 8 PM on 3/15/25. Beautiful 5 bed, 2.5 bath home on a cul-de-sac lot, just minutes from downtown Matthews and all the shops and eateries! This home features a spacious 2-story foyer, formal dining room with wainscoting, and a private office/flex room. The kitchen offers stainless steel appliances, generous cabinet space, and a walk-in pantry. Enjoy a cozy den with a gas fireplace and a large sunroom with soaring vaulted ceilings. Upstairs, the vaulted primary suite includes a soaking tub, separate shower, and double sinks. Four additional bedrooms and a full bath complete the upper level. The flat backyard boasts a privacy fence, stone patio, and two storage sheds. Walk to downtown Matthews, top-ranked schools, with neighborhood access to the greenway. A perfect home in a prime location near it all don't miss it. A stone patio, large flat backyard w/privacy fence plus two storage sheds! Listing agent typo on list price. No actual price increase.
Location
State NC
County Mecklenburg
Building/Complex Name Matthews Estates
Zoning R-15
Interior
Heating Forced Air, Natural Gas
Cooling Ceiling Fan(s), Central Air
Flooring Tile
Fireplaces Type Gas, Gas Log
Fireplace true
Appliance Disposal, Electric Cooktop, Exhaust Hood, Gas Water Heater, Plumbed For Ice Maker
Laundry Laundry Room, Upper Level
Exterior
Garage Spaces 2.0
Roof Type Shingle
Street Surface Concrete,Paved
Porch Patio, Porch, Rear Porch, Screened
Garage true
Building
Lot Description Cul-De-Sac
Foundation Slab
Builder Name Pulte
Sewer Public Sewer
Water City
Architectural Style Transitional
Level or Stories Two
Structure Type Brick Partial,Vinyl
New Construction false
Schools
Elementary Schools Matthews
Middle Schools Crestdale
High Schools Butler
Others
Senior Community false
Acceptable Financing Cash, Conventional, VA Loan
Listing Terms Cash, Conventional, VA Loan
Special Listing Condition None
Read Less
Want to know what your home might be worth? Contact us for a FREE valuation!

Our team is ready to help you sell your home for the highest possible price ASAP
© 2025 Listings courtesy of Canopy MLS as distributed by MLS GRID. All Rights Reserved.
Bought with John Kurtz • National Real Estate





