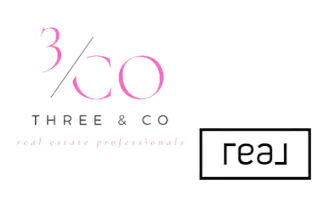$453,000
$450,000
0.7%For more information regarding the value of a property, please contact us for a free consultation.
6324 Rocky Wagon LN SW Concord, NC 28025
4 Beds
3 Baths
2,519 SqFt
Key Details
Sold Price $453,000
Property Type Single Family Home
Sub Type Single Family Residence
Listing Status Sold
Purchase Type For Sale
Square Footage 2,519 sqft
Price per Sqft $179
Subdivision Haven At Rocky River
MLS Listing ID 4224019
Sold Date 04/22/25
Bedrooms 4
Full Baths 2
Half Baths 1
Construction Status Completed
HOA Fees $45/ann
HOA Y/N 1
Abv Grd Liv Area 2,519
Year Built 2023
Lot Size 7,405 Sqft
Acres 0.17
Property Sub-Type Single Family Residence
Property Description
SEE VIRTUAL TOUR & UPGRADES LIST FOR FULL EXPERIENCE! Discover this stunning, upgraded home in a peaceful, sought-after community! Step inside to an open-concept living space w/ LVP flooring throughout main level. Private home office offers a quiet workspace, while the cozy electric fireplace in the living room creates a warm, inviting atmosphere. The chef's dream kitchen boasts a spacious island w/ breakfast bar seating, sleek quartz countertops, modern gray cabinetry w/ gold finishes & a french door pantry cabinet for extra storage. Upstairs, retreat to the luxurious primary suite w/ a spa-like ensuite bath including walk-in shower, relaxing garden tub & oversized walk-in closet. 3 additional bedrooms, full hall bath & a versatile loft area complete the upper level. Outside, unwind on your covered back patio, ideal for enjoying stunning sunset views. The 2 car garage features an epoxy-coated floor + expanded space for storage. All of this close to schools, dining, & entertainment.
Location
State NC
County Cabarrus
Zoning RC-CD
Interior
Interior Features Breakfast Bar, Cable Prewire, Drop Zone, Entrance Foyer, Kitchen Island, Open Floorplan, Pantry, Walk-In Closet(s)
Heating Electric, Forced Air, Heat Pump
Cooling Central Air
Flooring Carpet, Vinyl
Fireplaces Type Electric, Living Room
Fireplace true
Appliance Dishwasher, Disposal, Microwave, Oven, Plumbed For Ice Maker
Laundry Laundry Room, Upper Level
Exterior
Garage Spaces 2.0
Roof Type Shingle
Street Surface Concrete,Paved
Porch Covered, Front Porch, Patio
Garage true
Building
Foundation Slab
Builder Name True Homes
Sewer Public Sewer
Water City
Level or Stories Two
Structure Type Vinyl
New Construction false
Construction Status Completed
Schools
Elementary Schools Patriots
Middle Schools C.C. Griffin
High Schools Central Cabarrus
Others
Senior Community false
Acceptable Financing Cash, Conventional, FHA, USDA Loan, VA Loan
Listing Terms Cash, Conventional, FHA, USDA Loan, VA Loan
Special Listing Condition None
Read Less
Want to know what your home might be worth? Contact us for a FREE valuation!

Our team is ready to help you sell your home for the highest possible price ASAP
© 2025 Listings courtesy of Canopy MLS as distributed by MLS GRID. All Rights Reserved.
Bought with Lisa Bynoe Plaskett • Jason Mitchell Real Estate





