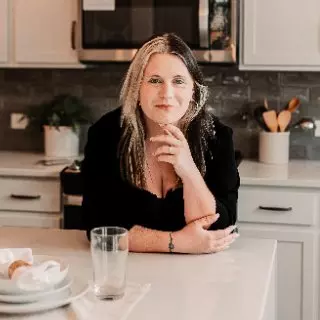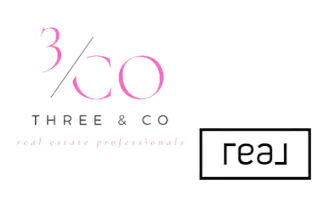$825,000
$850,000
2.9%For more information regarding the value of a property, please contact us for a free consultation.
2112 Floral AVE Charlotte, NC 28203
2 Beds
2 Baths
1,350 SqFt
Key Details
Sold Price $825,000
Property Type Single Family Home
Sub Type Single Family Residence
Listing Status Sold
Purchase Type For Sale
Square Footage 1,350 sqft
Price per Sqft $611
Subdivision Dilworth
MLS Listing ID 4227609
Sold Date 04/22/25
Style Bungalow,Cottage
Bedrooms 2
Full Baths 2
Construction Status Completed
Abv Grd Liv Area 1,350
Year Built 1933
Lot Size 6,534 Sqft
Acres 0.15
Property Sub-Type Single Family Residence
Property Description
Charming stone bungalow in the heart of Dilworth. Incredible location in walkable area of Charlotte near tons of local shops & restaurants like 300 East & Kid Cashew + nearby Freedom Park! Home welcomes you w/ covered front porch perfect for cool spring mornings. Inside, you're greeted w/ rich hardwood floors & tons of natural light throughout. Living room w/ historical focal fireplace flows through French doors into dining area w/ built-ins. Fully renovated kitchen has wall of custom storage drawers & cabinets, walk-in pantry & S.S appliances. Natural tan color + open wooden shelving & crisp counters make cooking a joy! Primary bedroom w/ bath includes dual sinks, walk-in shower, soaking tub & huge walk-in closet. Additional bedroom can double as home office + full hall bath for guests. Covered back patio w/ door to cellar/storage space overlooks fully fenced-in backyard with outbuilding. Building has electric & water to it making it perfect for a yoga studio/home office.
Location
State NC
County Mecklenburg
Zoning R5
Rooms
Main Level Bedrooms 2
Interior
Interior Features Attic Other, Built-in Features, Cable Prewire, Garden Tub, Pantry, Walk-In Closet(s), Walk-In Pantry
Heating Forced Air
Cooling Ceiling Fan(s), Central Air
Flooring Tile, Wood
Fireplaces Type Living Room
Fireplace true
Appliance Induction Cooktop, Microwave
Laundry Outside
Exterior
Fence Fenced, Full, Privacy, Wood
Utilities Available Solar
Street Surface Gravel,Paved
Porch Covered, Front Porch, Patio
Garage false
Building
Foundation Crawl Space
Sewer Public Sewer
Water City
Architectural Style Bungalow, Cottage
Level or Stories One
Structure Type Hard Stucco,Stone
New Construction false
Construction Status Completed
Schools
Elementary Schools Dilworth / Sedgefield
Middle Schools Sedgefield
High Schools Myers Park
Others
Senior Community false
Acceptable Financing Cash, Conventional
Listing Terms Cash, Conventional
Special Listing Condition None
Read Less
Want to know what your home might be worth? Contact us for a FREE valuation!

Our team is ready to help you sell your home for the highest possible price ASAP
© 2025 Listings courtesy of Canopy MLS as distributed by MLS GRID. All Rights Reserved.
Bought with Lauren Farlow • Keller Williams South Park





