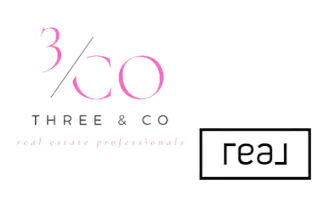$349,000
$365,000
4.4%For more information regarding the value of a property, please contact us for a free consultation.
16 Lilac LN Fletcher, NC 28732
3 Beds
2 Baths
1,591 SqFt
Key Details
Sold Price $349,000
Property Type Single Family Home
Sub Type Single Family Residence
Listing Status Sold
Purchase Type For Sale
Square Footage 1,591 sqft
Price per Sqft $219
Subdivision Wildwood
MLS Listing ID 4211192
Sold Date 04/17/25
Style Ranch
Bedrooms 3
Full Baths 2
Abv Grd Liv Area 1,074
Year Built 1978
Lot Size 0.270 Acres
Acres 0.27
Property Sub-Type Single Family Residence
Property Description
Welcome to 16 Lilac Lane, a 3-bed/2-bath home offering 1,591 square feet of comfortable living space in the heart of Fletcher, NC. Step into the inviting living area, where luxury vinyl plank hardwood floors and a cozy wood-burning stove create a warm and welcoming atmosphere. The open-concept design flows seamlessly into the kitchen, which boasts poured concrete counter tops, stainless steel appliances, and ample cabinet space. The primary bedroom offers an en-suite bathroom featuring a walk-in shower. Two additional bedrooms and a second full bathroom offer flexibility for guests, family, or a home office. Enjoy the finished basement with a spacious laundry room and direct access to the attached garage. Outside, enjoy the fenced backyard and patio. Located in a sought-after area, 16 Lilac Lane has easy access to Asheville, Hendersonville, and the Asheville Airport. This home offers the perfect balance of charm and convenience.
Location
State NC
County Henderson
Zoning R-1
Rooms
Basement Basement Garage Door, Interior Entry, Partially Finished, Walk-Out Access, Walk-Up Access
Main Level Bedrooms 3
Interior
Interior Features Attic Other, Pantry
Heating Baseboard, Electric, Heat Pump, Wood Stove
Cooling Ceiling Fan(s), Heat Pump
Flooring Concrete, Tile, Wood
Fireplaces Type Living Room, Wood Burning Stove
Fireplace true
Appliance Dishwasher, Disposal, Electric Cooktop, Electric Oven, Electric Range, Gas Water Heater, Microwave, Refrigerator with Ice Maker, Washer/Dryer
Laundry Electric Dryer Hookup, In Basement, Washer Hookup
Exterior
Garage Spaces 1.0
Fence Back Yard, Wood
Utilities Available Cable Available, Natural Gas
Roof Type Shingle
Street Surface Asphalt,Paved
Porch Patio, Side Porch
Garage true
Building
Lot Description Corner Lot, Open Lot
Foundation Basement
Sewer Public Sewer
Water City
Architectural Style Ranch
Level or Stories One
Structure Type Block,Wood
New Construction false
Schools
Elementary Schools Glen Marlow
Middle Schools Rugby
High Schools West Henderson
Others
Senior Community false
Restrictions No Representation
Acceptable Financing Cash, Conventional
Listing Terms Cash, Conventional
Special Listing Condition None
Read Less
Want to know what your home might be worth? Contact us for a FREE valuation!

Our team is ready to help you sell your home for the highest possible price ASAP
© 2025 Listings courtesy of Canopy MLS as distributed by MLS GRID. All Rights Reserved.
Bought with Alan Estrada Escobar • Dwell Realty Group





