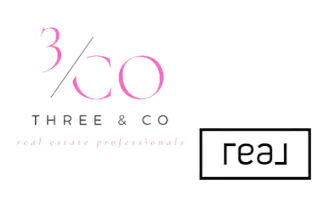$429,000
$429,000
For more information regarding the value of a property, please contact us for a free consultation.
462 Little Mountain RD Bakersville, NC 28705
3 Beds
2 Baths
1,800 SqFt
Key Details
Sold Price $429,000
Property Type Single Family Home
Sub Type Single Family Residence
Listing Status Sold
Purchase Type For Sale
Square Footage 1,800 sqft
Price per Sqft $238
Subdivision Little Mountain
MLS Listing ID 4237745
Sold Date 04/21/25
Style Cabin
Bedrooms 3
Full Baths 2
Abv Grd Liv Area 1,800
Year Built 2004
Lot Size 8.100 Acres
Acres 8.1
Property Sub-Type Single Family Residence
Property Description
Panoramic views from this Mountain Top Retreat. Custom log cabin on 8 private acres. Vaulted great room with windows galore. Beautiful stone fireplace, decorative mantel and gas logs. Open floor plan featuring kitchen and dining area. Quartz countertops, stainless steel applications. Island with storage and pantry.
Primary bedroom has outside entrance and ensuite bathroom. Large jetted tub, shower, one sink with quartz vanity tops, walk in closet and two additional closets.
The other two bedrooms share a full bath with laundry area including washer and dryer. Across the hall is built in deck/office. Spacious trek decking with breath taking views. Three car detached garage with work bench, half bath and sink. Also located on the property is an equipment shed or studio.
Location
State NC
County Mitchell
Zoning none
Rooms
Main Level Bedrooms 3
Interior
Interior Features Kitchen Island, Open Floorplan, Pantry, Walk-In Closet(s), Other - See Remarks
Heating Forced Air, Natural Gas, Propane
Cooling Ceiling Fan(s)
Flooring Wood
Fireplaces Type Great Room
Fireplace true
Appliance Dishwasher, Electric Oven, Electric Range, Exhaust Fan, Microwave, Refrigerator, Washer/Dryer
Laundry In Bathroom, Main Level
Exterior
Exterior Feature Other - See Remarks
Garage Spaces 3.0
Community Features None
Utilities Available Electricity Connected
View Mountain(s)
Roof Type Metal
Street Surface Asphalt,Gravel,Paved
Porch Deck, Rear Porch
Garage true
Building
Lot Description Cleared, Private, Wooded, Views
Foundation Crawl Space
Sewer Septic Installed
Water Well
Architectural Style Cabin
Level or Stories One
Structure Type Log
New Construction false
Schools
Elementary Schools Gouge
Middle Schools Mitchell
High Schools Mitchell
Others
Senior Community false
Restrictions Deed,Subdivision
Special Listing Condition None
Read Less
Want to know what your home might be worth? Contact us for a FREE valuation!

Our team is ready to help you sell your home for the highest possible price ASAP
© 2025 Listings courtesy of Canopy MLS as distributed by MLS GRID. All Rights Reserved.
Bought with Melissa Plemmons • EXP Realty LLC Ballantyne





