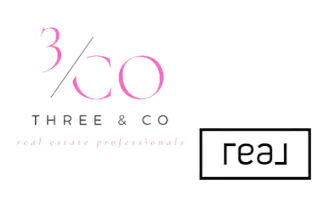$840,000
$850,000
1.2%For more information regarding the value of a property, please contact us for a free consultation.
2874 Jim Mccarter RD S York, SC 29745
3 Beds
3 Baths
3,711 SqFt
Key Details
Sold Price $840,000
Property Type Single Family Home
Sub Type Single Family Residence
Listing Status Sold
Purchase Type For Sale
Square Footage 3,711 sqft
Price per Sqft $226
Subdivision Bailee Woods
MLS Listing ID 4224094
Sold Date 04/17/25
Style Farmhouse
Bedrooms 3
Full Baths 3
Abv Grd Liv Area 3,711
Year Built 2017
Lot Size 5.020 Acres
Acres 5.02
Property Sub-Type Single Family Residence
Property Description
Your private retreat awaits at this stunning modern farmhouse nestled on 5 acres with No HOA! The covered front porch exudes southern charm and welcomes you through the front door where you'll notice the gleaming hardwoods, high ceilings & an abundance of natural light. This ideal open floor plan boasts a spacious living room with a gas fireplace that flow seamlessly to the dining room and gourmet chef's kitchen complete with a large island, granite countertops, gas range with pot filler & stylish tiled backsplash as well as a sunny breakfast area. Primary suite on the main level features a spa style bath & custom walk-in closet. 2 additional guest rooms and a full bath with dual vanity also on the main level as well as a planning center. Upstairs you'll find a sizable bonus room, modernized bath and 2 flex rooms. Relax by the fire on your screened in porch while over looking your private tree lined backyard complete with a salt water pool creating the perfect space for entertaining.
Location
State SC
County York
Zoning AGC-I
Rooms
Main Level Bedrooms 3
Interior
Interior Features Attic Walk In, Built-in Features, Drop Zone, Entrance Foyer, Garden Tub, Kitchen Island, Open Floorplan, Pantry, Split Bedroom, Storage, Walk-In Closet(s), Walk-In Pantry, Wet Bar
Heating Electric, Natural Gas
Cooling Central Air
Flooring Carpet, Tile, Wood
Fireplaces Type Gas Log, Living Room, Porch
Fireplace true
Appliance Dishwasher, Disposal, Exhaust Hood, Gas Range, Microwave, Plumbed For Ice Maker, Tankless Water Heater
Laundry Laundry Room, Main Level
Exterior
Exterior Feature Gas Grill
Garage Spaces 2.0
Fence Partial
Street Surface Concrete,Gravel,Paved
Porch Covered, Front Porch, Patio, Screened
Garage true
Building
Foundation Crawl Space
Sewer Septic Installed
Water Well
Architectural Style Farmhouse
Level or Stories Two
Structure Type Hardboard Siding
New Construction false
Schools
Elementary Schools Larne
Middle Schools Clover
High Schools Clover
Others
Senior Community false
Restrictions No Representation
Acceptable Financing Cash, Conventional
Listing Terms Cash, Conventional
Special Listing Condition None
Read Less
Want to know what your home might be worth? Contact us for a FREE valuation!

Our team is ready to help you sell your home for the highest possible price ASAP
© 2025 Listings courtesy of Canopy MLS as distributed by MLS GRID. All Rights Reserved.
Bought with Al Pfannkuch • Better Homes and Garden Real Estate Paracle





