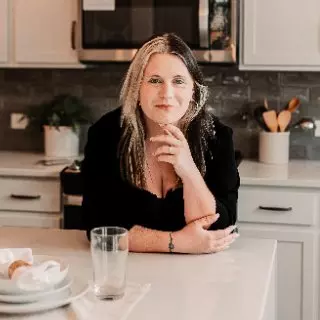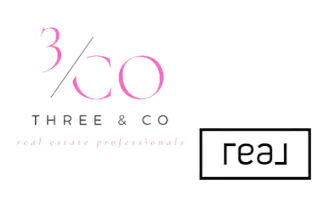$1,261,750
$1,225,000
3.0%For more information regarding the value of a property, please contact us for a free consultation.
9223 Robbins Preserve RD Cornelius, NC 28031
4 Beds
3 Baths
2,797 SqFt
Key Details
Sold Price $1,261,750
Property Type Single Family Home
Sub Type Single Family Residence
Listing Status Sold
Purchase Type For Sale
Square Footage 2,797 sqft
Price per Sqft $451
Subdivision Robbins Park
MLS Listing ID 4224039
Sold Date 04/15/25
Style Transitional
Bedrooms 4
Full Baths 3
HOA Fees $106/qua
HOA Y/N 1
Abv Grd Liv Area 2,797
Year Built 2015
Lot Size 9,104 Sqft
Acres 0.209
Property Sub-Type Single Family Residence
Property Description
Immaculate and move in ready this home is located on a prime lot in coveted Robbins Park. The primary suite and 2 bedrooms with a full bath are located on the main level with 1 bedroom and full bath on the upper level. A gourmet kitchen and a bright open floor plan are just some of the features you will find in this home that shows pride of ownership throughout. Neutral colors, plantation shutters and gleaming hardwoods on the main level present a perfect canvas for this move in ready home. The private retreat upstairs is perfectly comfortable for family or guests with a living space/office, bedroom and full bath. The outdoor space with a screened in porch and patio overlook a fenced and private backyard w/professional landscaping. Robbins Park offers a pool, parks/green spaces, walking trails, tennis/pickle ball courts, volleyball court and soccer fields. A quick drive or walk to Lake Norman and Birkdale Village! Close to other shopping needs, dining, the new Atrium hospital and 77.
Location
State NC
County Mecklenburg
Zoning NR
Rooms
Main Level Bedrooms 3
Interior
Heating Natural Gas
Cooling Ceiling Fan(s), Central Air
Flooring Carpet, Hardwood, Tile
Fireplaces Type Family Room, Gas Log
Fireplace true
Appliance Convection Oven, Dishwasher, Dryer, Electric Oven, Exhaust Hood, Gas Cooktop, Microwave, Refrigerator with Ice Maker, Self Cleaning Oven, Wall Oven, Washer
Laundry Laundry Room, Main Level
Exterior
Garage Spaces 2.0
Fence Fenced
Community Features Outdoor Pool, Picnic Area, Playground, Pond, Sidewalks, Street Lights, Tennis Court(s), Walking Trails
Utilities Available Cable Available, Electricity Connected, Fiber Optics, Natural Gas, Underground Power Lines, Wired Internet Available
Roof Type Shingle
Street Surface Concrete,Paved
Porch Covered, Enclosed, Patio, Porch, Rear Porch, Screened
Garage true
Building
Lot Description Level, Private
Foundation Slab
Builder Name Classica
Sewer Public Sewer
Water City
Architectural Style Transitional
Level or Stories One and One Half
Structure Type Brick Full
New Construction false
Schools
Elementary Schools J.V. Washam
Middle Schools Bailey
High Schools William Amos Hough
Others
HOA Name Main Street Management
Senior Community false
Restrictions Architectural Review
Acceptable Financing Cash, Conventional, VA Loan
Listing Terms Cash, Conventional, VA Loan
Special Listing Condition None
Read Less
Want to know what your home might be worth? Contact us for a FREE valuation!

Our team is ready to help you sell your home for the highest possible price ASAP
© 2025 Listings courtesy of Canopy MLS as distributed by MLS GRID. All Rights Reserved.
Bought with Tom Palmer • Terra Vista Realty





