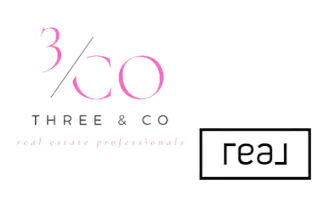$550,000
$575,000
4.3%For more information regarding the value of a property, please contact us for a free consultation.
522 Sarazen WAY Salisbury, NC 28144
4 Beds
4 Baths
3,067 SqFt
Key Details
Sold Price $550,000
Property Type Single Family Home
Sub Type Single Family Residence
Listing Status Sold
Purchase Type For Sale
Square Footage 3,067 sqft
Price per Sqft $179
Subdivision Crescent Grande
MLS Listing ID 4228218
Sold Date 04/16/25
Bedrooms 4
Full Baths 3
Half Baths 1
HOA Fees $70/ann
HOA Y/N 1
Abv Grd Liv Area 3,067
Year Built 2005
Lot Size 0.910 Acres
Acres 0.91
Lot Dimensions See tax records
Property Sub-Type Single Family Residence
Property Description
This exceptional property combines luxury living with the tranquility of a golf course setting, making it a rare find in The Crescent. Overlooking The Revival Golf Course's picturesque 8th hole, the property offers beautiful sunset views. This home is filled with lots of natural light, thanks to an abundance of windows. The family room, situated adjacent to the kitchen, includes one of the home's two fireplaces making it an ideal spot for gatherings. Access to the rear deck from the kitchen makes a smooth transition to the outside entertaining area. The dining room provides an elegant setting for special occassions. Two primary bedrooms provide privacy and convenience. The main level primary bedroom has a sitting area, perfect for relaxation or a private retreat. Don't miss the opportunity to experience this exquisite home firsthand. Schedule your private tour today and envision the lifestyle that awaits you. The lot directly behind the house is also available for sale. (mls 4223548)
Location
State NC
County Rowan
Zoning GR6
Rooms
Main Level Bedrooms 1
Interior
Interior Features Entrance Foyer
Heating Forced Air
Cooling Heat Pump
Flooring Carpet, Tile, Wood
Fireplaces Type Family Room, Living Room
Fireplace true
Appliance Dishwasher, Electric Cooktop, Microwave
Laundry Laundry Room
Exterior
Garage Spaces 2.0
Street Surface Concrete,Paved
Porch Deck, Front Porch
Garage true
Building
Lot Description Cul-De-Sac
Foundation Crawl Space
Sewer Public Sewer
Water Public
Level or Stories One and One Half
Structure Type Brick Full,Hardboard Siding
New Construction false
Schools
Elementary Schools Isenberg
Middle Schools Knox
High Schools Salisbury
Others
HOA Name Octavian Development
Senior Community false
Restrictions Deed
Special Listing Condition None
Read Less
Want to know what your home might be worth? Contact us for a FREE valuation!

Our team is ready to help you sell your home for the highest possible price ASAP
© 2025 Listings courtesy of Canopy MLS as distributed by MLS GRID. All Rights Reserved.
Bought with Cathy Griffin • Century 21 Towne and Country





