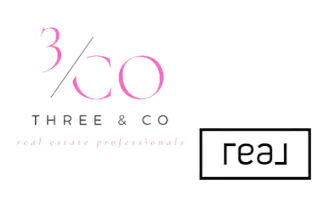$575,000
$600,000
4.2%For more information regarding the value of a property, please contact us for a free consultation.
5923 Rexwood PL Charlotte, NC 28210
4 Beds
3 Baths
2,158 SqFt
Key Details
Sold Price $575,000
Property Type Single Family Home
Sub Type Single Family Residence
Listing Status Sold
Purchase Type For Sale
Square Footage 2,158 sqft
Price per Sqft $266
Subdivision Spring Valley
MLS Listing ID 4224436
Sold Date 04/16/25
Style Traditional
Bedrooms 4
Full Baths 2
Half Baths 1
Abv Grd Liv Area 2,158
Year Built 1983
Lot Size 0.460 Acres
Acres 0.46
Property Sub-Type Single Family Residence
Property Description
Welcome to 5923 Rexwood Place! This charming home offers 2,158 square feet of comfortable living space on a sprawling 0.46-acre lot. With 4 bedrooms and 2.5 bathrooms, there's plenty of room to spread out and enjoy. The heart of this home is an eat-in kitchen, boasting sleek granite countertops and glass sliding doors out to your deck. Cozy up by the fireplace in one of the spacious living areas, entertain ample guests in the dining room, or venture onto the deck to soak in the beauty of the large backyard—an absolute gem for outdoor enthusiasts. Enjoy simple access to I-77, making commuting a breeze, and take advantage of the close proximity to the greenway, Uptown, SouthPark, SouthEnd, and Park Road Shopping Center. Experience the best of Charlotte living in this delightful home, where privacy, comfort, and convenience all come together!
Location
State NC
County Mecklenburg
Zoning R-15MFCD
Interior
Interior Features Entrance Foyer, Pantry, Walk-In Closet(s)
Heating Forced Air, Natural Gas
Cooling Ceiling Fan(s), Central Air, Electric
Flooring Carpet, Vinyl
Fireplaces Type Family Room, Wood Burning
Fireplace true
Appliance Dishwasher, Disposal, Dryer, Electric Oven, Electric Range, Exhaust Fan, Gas Water Heater, Microwave, Plumbed For Ice Maker, Refrigerator, Washer, Washer/Dryer
Laundry Electric Dryer Hookup, Laundry Room, Main Level, Washer Hookup
Exterior
Fence Back Yard, Fenced, Full, Wood
Utilities Available Electricity Connected, Natural Gas
Street Surface Concrete,Paved
Porch Covered, Deck, Front Porch, Patio
Garage false
Building
Lot Description Wooded
Foundation Slab
Sewer Public Sewer
Water City
Architectural Style Traditional
Level or Stories Two
Structure Type Brick Partial,Vinyl
New Construction false
Schools
Elementary Schools Huntingtowne Farms
Middle Schools Carmel
High Schools South Mecklenburg
Others
Senior Community false
Acceptable Financing Cash, Conventional, FHA, VA Loan
Listing Terms Cash, Conventional, FHA, VA Loan
Special Listing Condition None
Read Less
Want to know what your home might be worth? Contact us for a FREE valuation!

Our team is ready to help you sell your home for the highest possible price ASAP
© 2025 Listings courtesy of Canopy MLS as distributed by MLS GRID. All Rights Reserved.
Bought with Andy Griesinger • EXP Realty LLC Ballantyne





