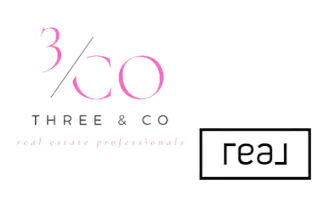$930,000
$915,000
1.6%For more information regarding the value of a property, please contact us for a free consultation.
4131 Nottaway Place DR Matthews, NC 28105
5 Beds
4 Baths
4,054 SqFt
Key Details
Sold Price $930,000
Property Type Single Family Home
Sub Type Single Family Residence
Listing Status Sold
Purchase Type For Sale
Square Footage 4,054 sqft
Price per Sqft $229
Subdivision Belle Grove
MLS Listing ID 4221471
Sold Date 04/16/25
Style Transitional
Bedrooms 5
Full Baths 3
Half Baths 1
HOA Fees $41/ann
HOA Y/N 1
Abv Grd Liv Area 4,054
Year Built 2016
Lot Size 0.730 Acres
Acres 0.73
Property Sub-Type Single Family Residence
Property Description
Stunning Executive Home in Prime Matthews Location!
Welcome to 4131 Nottaway Place Drive, a 5-bedroom, 3.5-bathroom home on a 0.73-acre lot in the coveted Belle Grove Manor community. Built in 2016, this 4,054 sq. ft. residence offers modern luxury and timeless elegance.
A grand two-story foyer leads to a formal dining room and home office, both featuring rich espresso hardwood floors. The open-concept living area boasts a coffered ceiling, stone fireplace, and a chef's kitchen with stainless steel appliances, a spacious island, butler's pantry, and walk-in pantry.
The main-level owner's suite includes a sitting area and a spa-like bath with double vanities, soaking tub, and separate shower. Upstairs, four bedrooms, two full baths, and a bonus room provide ample space.
Step outside to a screened-in porch and patio, overlooking an expansive yard—perfect for entertaining or adding a pool.
Location
State NC
County Mecklenburg
Zoning R
Rooms
Main Level Bedrooms 1
Interior
Interior Features Entrance Foyer, Open Floorplan, Pantry, Walk-In Closet(s), Walk-In Pantry
Heating Forced Air, Natural Gas, Zoned
Cooling Central Air, Dual, Zoned
Flooring Carpet, Wood
Fireplaces Type Gas, Gas Log, Gas Starter, Gas Vented
Fireplace true
Appliance Disposal, Double Oven, ENERGY STAR Qualified Dishwasher, Exhaust Fan, Gas Oven, Gas Range, Microwave, Plumbed For Ice Maker, Self Cleaning Oven, Tankless Water Heater
Laundry Electric Dryer Hookup, Inside, Laundry Room, Main Level, Washer Hookup
Exterior
Exterior Feature In-Ground Irrigation
Garage Spaces 3.0
Community Features Street Lights
Utilities Available Cable Available, Electricity Connected, Fiber Optics, Natural Gas, Underground Power Lines, Underground Utilities, Wired Internet Available
Roof Type Composition,Wood
Street Surface Concrete,Paved
Porch Rear Porch, Screened
Garage true
Building
Lot Description Cleared
Foundation Slab
Sewer Public Sewer, Sewage Pump
Water City, Public
Architectural Style Transitional
Level or Stories Two
Structure Type Hardboard Siding,Stone Veneer
New Construction false
Schools
Elementary Schools Mint Hill
Middle Schools Mint Hill
High Schools Independence
Others
HOA Name Redrock Management
Senior Community false
Acceptable Financing Cash, Conventional, FHA, VA Loan
Listing Terms Cash, Conventional, FHA, VA Loan
Special Listing Condition None
Read Less
Want to know what your home might be worth? Contact us for a FREE valuation!

Our team is ready to help you sell your home for the highest possible price ASAP
© 2025 Listings courtesy of Canopy MLS as distributed by MLS GRID. All Rights Reserved.
Bought with Scott Sofsian • Premier Sotheby's International Realty





