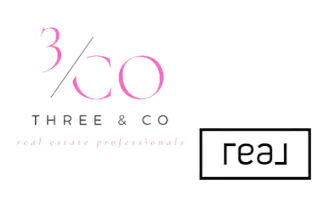$359,900
$359,900
For more information regarding the value of a property, please contact us for a free consultation.
3504 Meredith AVE Charlotte, NC 28208
3 Beds
1 Bath
1,094 SqFt
Key Details
Sold Price $359,900
Property Type Single Family Home
Sub Type Single Family Residence
Listing Status Sold
Purchase Type For Sale
Square Footage 1,094 sqft
Price per Sqft $328
Subdivision Westerly Hills
MLS Listing ID 4230552
Sold Date 04/10/25
Style Ranch
Bedrooms 3
Full Baths 1
Abv Grd Liv Area 1,094
Year Built 1958
Lot Size 8,842 Sqft
Acres 0.203
Property Sub-Type Single Family Residence
Property Description
Discover this stunning, fully renovated brick ranch home in the Westerly Hills Neighborhood! Ideally located just 5 minutes from Uptown Charlotte and South Ends vibrant shopping and entertainment scene. Enjoy the outdoors with nearby 27-acre Camp Greene Park and the convenience of being just minutes from Charlotte Douglas International Airport.
Inside, this home features gorgeous hardwood floors throughout, a modern kitchen with quartz countertops, a built-in microwave, a gas stove with a designer hood and marble backsplash. Enjoy the luxury of brand-new appliances, updated electrical and new windows. The bathroom boasts marble floors and a tiled shower, while can lighting and stylish new fixtures add a contemporary touch. Office can be 3rd bedroom/flex.
The three-season room is the perfect spot for a cup of coffee or glass of wine overlooking the spacious backyard. The home truly blends charm, convenience, and modern updates - don't miss out on this Westerly Hills gem.
Location
State NC
County Mecklenburg
Zoning R100 R44
Rooms
Main Level Bedrooms 3
Interior
Interior Features Attic Stairs Pulldown, Cable Prewire, Kitchen Island
Heating Central
Cooling Ceiling Fan(s), Central Air
Fireplace false
Appliance Dishwasher, Electric Oven, ENERGY STAR Qualified Dishwasher, ENERGY STAR Qualified Refrigerator, Exhaust Fan, Exhaust Hood, Gas Cooktop, Microwave, Plumbed For Ice Maker, Self Cleaning Oven
Laundry Electric Dryer Hookup, Gas Dryer Hookup, Main Level, Washer Hookup
Exterior
Utilities Available Natural Gas
Roof Type Shingle
Street Surface Gravel,Paved
Porch Covered, Deck, Enclosed, Glass Enclosed, Rear Porch, Screened
Garage false
Building
Foundation Crawl Space
Sewer Public Sewer
Water City
Architectural Style Ranch
Level or Stories One
Structure Type Brick Full
New Construction false
Schools
Elementary Schools Unspecified
Middle Schools Unspecified
High Schools Unspecified
Others
Senior Community false
Acceptable Financing Cash, Conventional, FHA, VA Loan
Listing Terms Cash, Conventional, FHA, VA Loan
Special Listing Condition None
Read Less
Want to know what your home might be worth? Contact us for a FREE valuation!

Our team is ready to help you sell your home for the highest possible price ASAP
© 2025 Listings courtesy of Canopy MLS as distributed by MLS GRID. All Rights Reserved.
Bought with Jason Morton • Premier South





