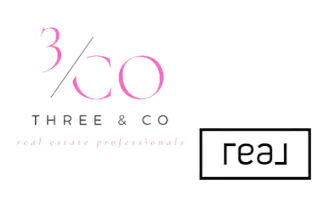$384,000
$415,000
7.5%For more information regarding the value of a property, please contact us for a free consultation.
4020 Harmony Hills DR Matthews, NC 28104
3 Beds
3 Baths
1,887 SqFt
Key Details
Sold Price $384,000
Property Type Townhouse
Sub Type Townhouse
Listing Status Sold
Purchase Type For Sale
Square Footage 1,887 sqft
Price per Sqft $203
Subdivision Harmony At Matthews
MLS Listing ID 4216020
Sold Date 04/14/25
Bedrooms 3
Full Baths 2
Half Baths 1
HOA Fees $181/mo
HOA Y/N 1
Abv Grd Liv Area 1,887
Year Built 2021
Lot Size 2,613 Sqft
Acres 0.06
Property Sub-Type Townhouse
Property Description
Welcome to this beautiful, move-in ready home offering a perfect blend of style and functionality. Featuring an open-concept design on the first floor, this 3-bedroom, 2.5-bathroom townhome with a 2-car garage is sure to impress.
Step inside to a spacious living area that seamlessly flows into the kitchen, making it ideal for both everyday living and entertaining. Beautiful Kitchen, complete with stainless steel appliances, 5-burner gas range with double oven, microwave, granite countertops, and a chic tile backsplash.
Upstairs, all three bedrooms offer generous space and feature walk-in closets, ensuring ample storage. The Primary suite provides a peaceful retreat with plenty of room to relax and unwind.
Outside, enjoy the peaceful community amenities, including a pocket park with gas grills, ideal for weekend picnics or casual get-togethers.
Location
State NC
County Mecklenburg
Zoning R-VS
Interior
Interior Features Attic Stairs Pulldown
Heating Forced Air, Natural Gas
Cooling Central Air
Flooring Carpet, Hardwood, Tile
Fireplace false
Appliance Convection Oven, Dishwasher, Disposal, Double Oven, Dryer, Electric Water Heater, Gas Oven, Gas Range, Microwave, Plumbed For Ice Maker
Laundry Electric Dryer Hookup, In Hall, Laundry Closet, Upper Level
Exterior
Garage Spaces 2.0
Utilities Available Natural Gas
Street Surface Concrete,Paved
Porch Front Porch
Garage true
Building
Foundation Slab
Sewer Public Sewer
Water City
Level or Stories Two
Structure Type Brick Partial,Fiber Cement
New Construction false
Schools
Elementary Schools Unspecified
Middle Schools Unspecified
High Schools Unspecified
Others
HOA Name Cusick
Senior Community false
Acceptable Financing Cash, Conventional
Listing Terms Cash, Conventional
Special Listing Condition None
Read Less
Want to know what your home might be worth? Contact us for a FREE valuation!

Our team is ready to help you sell your home for the highest possible price ASAP
© 2025 Listings courtesy of Canopy MLS as distributed by MLS GRID. All Rights Reserved.
Bought with Jay Murugan • Jayam LLC





