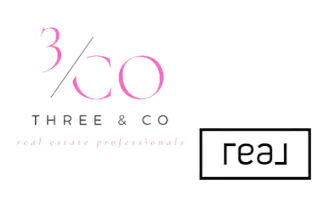$939,675
$950,000
1.1%For more information regarding the value of a property, please contact us for a free consultation.
38 Acona LN Asheville, NC 28803
5 Beds
4 Baths
2,664 SqFt
Key Details
Sold Price $939,675
Property Type Single Family Home
Sub Type Single Family Residence
Listing Status Sold
Purchase Type For Sale
Square Footage 2,664 sqft
Price per Sqft $352
Subdivision Wanoca Cottages
MLS Listing ID 4154021
Sold Date 04/10/25
Style Contemporary
Bedrooms 5
Full Baths 3
Half Baths 1
Construction Status Completed
HOA Fees $33/ann
HOA Y/N 1
Abv Grd Liv Area 1,883
Year Built 2024
Lot Size 5,227 Sqft
Acres 0.12
Property Sub-Type Single Family Residence
Property Description
Welcome to your dream home in Wanoca Cottages, an enclave of just 15 homes. This newly constructed, Energy-Star certified home offers a blend of sustainability, luxury, and comfort, complete with a separate living space ideal for an AirBnB rental or guest suite. Near downtown Asheville and Biltmore Village, enjoy quiet, no-thru traffic street with convenience of shops and dining. Dog park and emphasis on front porch living make this a community that fosters connection and outdoor enjoyment. Designer touches such as custom cabinetry, artistic tilework, wood shelving, and hand-crafted stair railings with built-in lighting. Extended, covered deck with sustainable composite decking provide the perfect backdrop for outdoor gatherings and relaxation. This home features superior construction, including a poured concrete foundation, 2x6 framing, and conditioned attic storage. Sustainable materials and energy-efficient design elevate both the luxury and eco-consciousness of your lifestyle.
Location
State NC
County Buncombe
Zoning res
Rooms
Basement Exterior Entry, Finished, Interior Entry, Storage Space, Walk-Out Access
Guest Accommodations Interior Connected,Separate Entrance,Separate Kitchen Facilities
Main Level Bedrooms 1
Interior
Interior Features Attic Stairs Pulldown, Kitchen Island, Open Floorplan, Pantry, Storage, Walk-In Closet(s)
Heating Ductless, Electric, ENERGY STAR Qualified Equipment, Forced Air, Heat Pump
Cooling Ceiling Fan(s), Central Air, Dual, Ductless, Electric, ENERGY STAR Qualified Equipment, Heat Pump, Zoned
Flooring Concrete, Tile, Wood
Fireplaces Type Electric, Living Room
Fireplace true
Appliance Dishwasher, Disposal, Dual Flush Toilets, Electric Oven, ENERGY STAR Qualified Dishwasher, ENERGY STAR Qualified Light Fixtures, ENERGY STAR Qualified Refrigerator, Exhaust Hood, Gas Range, Gas Water Heater, Microwave, Refrigerator, Tankless Water Heater
Laundry Electric Dryer Hookup, In Basement, In Hall, Utility Room, Lower Level, Multiple Locations, Upper Level, Washer Hookup
Exterior
Community Features Dog Park, Street Lights
Utilities Available Cable Available, Electricity Connected, Fiber Optics, Natural Gas, Underground Utilities
View Mountain(s), Winter
Roof Type Shingle,Metal
Street Surface Concrete,Paved
Porch Covered, Deck, Front Porch
Garage false
Building
Lot Description Hilly, Level, Views
Foundation Basement, Slab
Sewer Public Sewer
Water City
Architectural Style Contemporary
Level or Stories Two
Structure Type Cedar Shake,Hard Stucco,Hardboard Siding,Stone
New Construction true
Construction Status Completed
Schools
Elementary Schools Oakley
Middle Schools Ac Reynolds
High Schools Ac Reynolds
Others
HOA Name Mrscin
Senior Community false
Restrictions Short Term Rental Allowed,Subdivision
Acceptable Financing Cash, Conventional
Listing Terms Cash, Conventional
Special Listing Condition None
Read Less
Want to know what your home might be worth? Contact us for a FREE valuation!

Our team is ready to help you sell your home for the highest possible price ASAP
© 2025 Listings courtesy of Canopy MLS as distributed by MLS GRID. All Rights Reserved.
Bought with Monica Rousseau • Realty ONE Group Pivot Asheville





