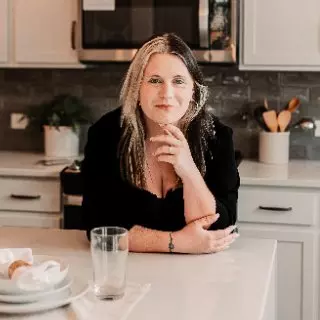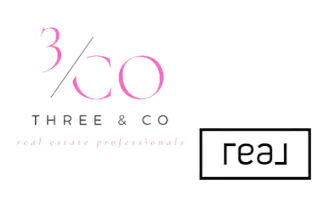$445,000
$439,900
1.2%For more information regarding the value of a property, please contact us for a free consultation.
4118 Caldwell Ridge Pkwy Charlotte, NC 28213
5 Beds
3 Baths
2,650 SqFt
Key Details
Sold Price $445,000
Property Type Single Family Home
Sub Type Single Family Residence
Listing Status Sold
Purchase Type For Sale
Square Footage 2,650 sqft
Price per Sqft $167
Subdivision Stafford
MLS Listing ID 4226442
Sold Date 04/08/25
Bedrooms 5
Full Baths 3
HOA Fees $54/qua
HOA Y/N 1
Abv Grd Liv Area 2,650
Year Built 2013
Lot Size 8,276 Sqft
Acres 0.19
Property Sub-Type Single Family Residence
Property Description
Stunning 5 bed/3 Full bath cozy home, thoughtfully updated w/modern comforts & stylish finishes. Featuring a NEW HVAC system (2024), this home ensures year-round comfort & efficiency. Step into the inviting open floor plan filled w/abundant natural light. Family room modern fireplace w/tiered wall accents creates a warm & sophisticated ambiance. 42” painted kitchen cabinets, granite countertops, & stainless steel appliances make the kitchen both functional & visually appealing. Recently painted w/contemporary colors, the interior complements luxury vinyl floors & plenty of spotlights. Other features include: guest bedroom w/full bathroom down, rod iron stair spindles, newer carpet (2023). The exterior is just as impressive, featuring an oversized deck overlooking a large, flat, & fully fenced yard, ideal for entertaining or peaceful relaxation. Nestled in a welcoming community that offers a playground & family-friendly pool, this home perfectly balances comfort, style, & convenience.
Location
State NC
County Mecklenburg
Zoning N1-A
Rooms
Main Level Bedrooms 1
Interior
Interior Features Attic Stairs Pulldown, Cable Prewire, Garden Tub, Open Floorplan, Pantry, Walk-In Closet(s)
Heating Electric, Forced Air
Cooling Central Air
Flooring Carpet, Vinyl
Fireplaces Type Electric
Fireplace true
Appliance Dishwasher, Disposal, Electric Oven, Microwave, Self Cleaning Oven
Laundry Electric Dryer Hookup, Laundry Room, Upper Level
Exterior
Garage Spaces 2.0
Fence Back Yard, Fenced
Community Features Outdoor Pool, Playground, Recreation Area, Street Lights
Roof Type Flat
Street Surface Concrete,Paved
Garage true
Building
Lot Description Level
Foundation Slab
Sewer Public Sewer
Water City
Level or Stories Two
Structure Type Vinyl
New Construction false
Schools
Elementary Schools Unspecified
Middle Schools Unspecified
High Schools Unspecified
Others
HOA Name Kuester Management
Senior Community false
Acceptable Financing Cash, Conventional, FHA
Listing Terms Cash, Conventional, FHA
Special Listing Condition None
Read Less
Want to know what your home might be worth? Contact us for a FREE valuation!

Our team is ready to help you sell your home for the highest possible price ASAP
© 2025 Listings courtesy of Canopy MLS as distributed by MLS GRID. All Rights Reserved.
Bought with Deepak Rana Bhatt • Red Bricks Realty LLC





