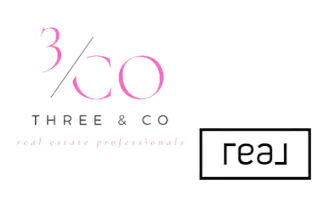$1,895,000
$1,895,000
For more information regarding the value of a property, please contact us for a free consultation.
134 Wild Harbor RD Mooresville, NC 28117
5 Beds
5 Baths
5,925 SqFt
Key Details
Sold Price $1,895,000
Property Type Single Family Home
Sub Type Single Family Residence
Listing Status Sold
Purchase Type For Sale
Square Footage 5,925 sqft
Price per Sqft $319
Subdivision The Point
MLS Listing ID 4219788
Sold Date 04/07/25
Style Cape Cod
Bedrooms 5
Full Baths 4
Half Baths 1
HOA Fees $84
HOA Y/N 1
Abv Grd Liv Area 4,273
Year Built 2004
Lot Size 0.760 Acres
Acres 0.76
Property Sub-Type Single Family Residence
Property Description
Welcome to 134 Wild Harbor, where luxury meets comfort in the sought after neighborhood of The Point! This home boasts extensive upgrades and has been meticulously maintained. The open-concept kitchen and living areas exude natural light, complimented by a formal dining room with a coffered ceiling and an office with French doors opening to a spacious front porch. The gourmet kitchen includes granite countertops, coffee bar, and a walk-in pantry, with a cozy breakfast nook offering lake views. The main floor primary suite includes dual walk-in closets and a luxurious bathroom. Upstairs, you'll find three large bedrooms, two full baths and two spacious bonus rooms. The basement is an entertainer's dream, featuring a kitchenette, billiard room, game room, fitness room, family room, and an ensuite bedroom. Step outside to your private backyard oasis, complete with a pool and waterfall, and enjoy your deeded boat slip close by at Pier B slip #7. Don't miss this incredible opportunity!
Location
State NC
County Iredell
Zoning R20
Body of Water Lake Norman
Rooms
Basement Finished, Walk-Out Access
Main Level Bedrooms 1
Interior
Interior Features Attic Other, Attic Stairs Pulldown, Breakfast Bar, Cable Prewire, Drop Zone, Garden Tub, Open Floorplan, Walk-In Closet(s), Walk-In Pantry
Heating Forced Air, Natural Gas
Cooling Ceiling Fan(s), Central Air
Flooring Carpet, Tile, Wood
Fireplaces Type Family Room, Fire Pit, Gas Log, Great Room
Fireplace true
Appliance Convection Oven, Dishwasher, Disposal, Dryer, Exhaust Hood, Filtration System, Freezer, Gas Oven, Gas Range, Gas Water Heater, Ice Maker, Oven, Refrigerator, Washer, Washer/Dryer, Water Softener
Laundry Mud Room, Laundry Room, Main Level
Exterior
Exterior Feature Fire Pit, Gas Grill
Garage Spaces 3.0
Fence Fenced
Community Features Clubhouse, Golf, Lake Access, Outdoor Pool, Playground, Putting Green, Recreation Area, Sidewalks, Tennis Court(s), Walking Trails
Utilities Available Cable Connected, Electricity Connected, Gas, Underground Utilities, Wired Internet Available
Waterfront Description Boat Slip (Deed)
View Water
Roof Type Shingle
Street Surface Concrete,Paved
Porch Balcony, Covered, Front Porch, Patio, Terrace
Garage true
Building
Lot Description Cleared, Rolling Slope, Wooded
Foundation Basement
Sewer Septic Installed
Water Community Well
Architectural Style Cape Cod
Level or Stories Two
Structure Type Hardboard Siding,Stone,Wood
New Construction false
Schools
Elementary Schools Woodland Heights
Middle Schools Woodland Heights
High Schools Lake Norman
Others
HOA Name Hawthorne Management
Senior Community false
Restrictions Architectural Review
Acceptable Financing Cash, Conventional
Listing Terms Cash, Conventional
Special Listing Condition None
Read Less
Want to know what your home might be worth? Contact us for a FREE valuation!

Our team is ready to help you sell your home for the highest possible price ASAP
© 2025 Listings courtesy of Canopy MLS as distributed by MLS GRID. All Rights Reserved.
Bought with Anita Sabates • Allen Tate Lake Norman





