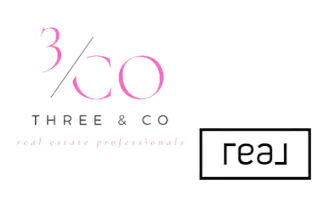$385,000
$389,900
1.3%For more information regarding the value of a property, please contact us for a free consultation.
561 Summit DR Maggie Valley, NC 28751
2 Beds
2 Baths
1,420 SqFt
Key Details
Sold Price $385,000
Property Type Single Family Home
Sub Type Single Family Residence
Listing Status Sold
Purchase Type For Sale
Square Footage 1,420 sqft
Price per Sqft $271
Subdivision Woodlands
MLS Listing ID 4215394
Sold Date 04/01/25
Style Contemporary
Bedrooms 2
Full Baths 2
HOA Fees $22/ann
HOA Y/N 1
Abv Grd Liv Area 1,420
Year Built 1984
Lot Size 0.597 Acres
Acres 0.597
Property Sub-Type Single Family Residence
Property Description
**Discover the Heart of Mountain Living** Looking for a stunning home or the perfect vacation rental in the heart of the Smokies? This stylish, open-plan gem with a soaring 2-story great room, a cozy gas logs fireplace, and bright, sunny windows that wrap around the space, has a fenced dog yard. This entertainer's dream's spacious main floor features a large bedroom & full bath, and flows with easy access to decks. The upstairs loft has a sitting area and desk space overlooking the fireplace, a private primary bedroom, and bath, and offers both comfort and style. The best deck is on the 2nd level - every corner of this home invites you to unwind. Benefits: Roof 2023, Encapsulated crawl space, fenced DOG yard, Storage shed, 3-car wide driveway, two newer mini-splits and kero monitor, Luxury vinyl plank floors, city water, septic system, paved road access. Located in Maggie Valley, near Harrah's, Asheville, and Blue Ridge Parkway. This home is surrounded by nature and local attractions
Location
State NC
County Haywood
Zoning none
Rooms
Main Level Bedrooms 1
Interior
Interior Features Open Floorplan, Split Bedroom
Heating Ductless, Kerosene, Propane, Other - See Remarks
Cooling Ductless
Flooring Vinyl
Fireplaces Type Great Room, Propane
Fireplace true
Appliance Dishwasher, Dryer, Electric Range, Refrigerator, Washer/Dryer
Laundry In Bathroom, Laundry Closet
Exterior
Fence Back Yard, Fenced
Utilities Available Cable Connected, Electricity Connected
View Mountain(s), Winter
Roof Type Composition
Street Surface Asphalt,Paved
Porch Covered, Deck, Front Porch
Garage false
Building
Lot Description Cleared, Wooded
Foundation Crawl Space
Sewer Septic Installed
Water Public
Architectural Style Contemporary
Level or Stories One and One Half
Structure Type Wood
New Construction false
Schools
Elementary Schools Jonathan Valley
Middle Schools Waynesville
High Schools Tuscola
Others
Senior Community false
Restrictions Building,Short Term Rental Allowed
Acceptable Financing Cash, Conventional, FHA 203(K)
Listing Terms Cash, Conventional, FHA 203(K)
Special Listing Condition None
Read Less
Want to know what your home might be worth? Contact us for a FREE valuation!

Our team is ready to help you sell your home for the highest possible price ASAP
© 2025 Listings courtesy of Canopy MLS as distributed by MLS GRID. All Rights Reserved.
Bought with Amanda Hill • Allen Tate/Beverly-Hanks Waynesville





