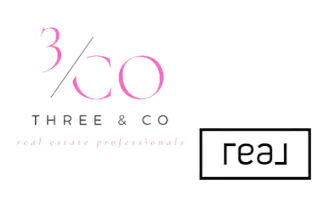$698,000
$698,000
For more information regarding the value of a property, please contact us for a free consultation.
414 W Tremont AVE Charlotte, NC 28203
3 Beds
4 Baths
1,879 SqFt
Key Details
Sold Price $698,000
Property Type Townhouse
Sub Type Townhouse
Listing Status Sold
Purchase Type For Sale
Square Footage 1,879 sqft
Price per Sqft $371
Subdivision Tremont Square
MLS Listing ID 4217675
Sold Date 03/20/25
Bedrooms 3
Full Baths 3
Half Baths 1
HOA Fees $279/mo
HOA Y/N 1
Abv Grd Liv Area 1,879
Year Built 2020
Lot Size 1,176 Sqft
Acres 0.027
Property Sub-Type Townhouse
Property Description
Hot address, cool unit in hip Southend's Tremont Square! 3 BED/3.1 BATH + loft/office & rooftop terrace! Sunbathing by day, stargazing by night! Bright, cheery living area w/kitchen featuring 5-burner gas stove, island, SS appliances & white cabinets. Johnathan Adler drum light & Restoration Hardware pendants. Balcony off kitchen offers alfresco dining for two with room for a grill! Window blinds and ceiling fans throughout. Elfa custom closet in primary BR. Primary & 3rd floor bedrooms have unobstructed views of Uptown skyline! Immaculately maintained like-new unit. 2-car tandem garage. Fabulous dining & shopping options nearby. Hi-Wire Brewing one block away. Atherton Mill nearby. Excellent location for those who want easy access to the Lynx light rail, Rail Trail, breweries, shops and lots of dining options. Close to Uptown CLT and all the sports facilities and the Arts. Refrigerator and washer & dryer convey. One owner. Pre-listing inspection conducted & items completed!
Location
State NC
County Mecklenburg
Zoning R309
Rooms
Guest Accommodations None
Interior
Interior Features Attic Walk In, Breakfast Bar, Cable Prewire, Entrance Foyer, Kitchen Island, Open Floorplan, Pantry, Walk-In Closet(s)
Heating Electric, Natural Gas
Cooling Central Air
Flooring Tile, Vinyl
Fireplace false
Appliance Convection Microwave, Dishwasher, Disposal, Dryer, Gas Oven, Gas Water Heater, Ice Maker, Microwave, Refrigerator, Tankless Water Heater, Washer/Dryer
Laundry In Hall
Exterior
Garage Spaces 2.0
Utilities Available Electricity Connected, Gas
Roof Type Shingle
Street Surface Concrete,Paved
Porch Balcony
Garage true
Building
Lot Description Level
Foundation Slab
Builder Name Ryan
Sewer Public Sewer
Water City
Level or Stories Four
Structure Type Brick Partial,Hardboard Siding
New Construction false
Schools
Elementary Schools Charles H. Parker Academic Center
Middle Schools Sedgefield
High Schools Harding University
Others
Pets Allowed Yes
HOA Name Hawthorne Management
Senior Community false
Acceptable Financing Cash, Conventional, FHA, VA Loan
Listing Terms Cash, Conventional, FHA, VA Loan
Special Listing Condition None
Read Less
Want to know what your home might be worth? Contact us for a FREE valuation!

Our team is ready to help you sell your home for the highest possible price ASAP
© 2025 Listings courtesy of Canopy MLS as distributed by MLS GRID. All Rights Reserved.
Bought with Becca Lutes • Keller Williams Lake Norman





