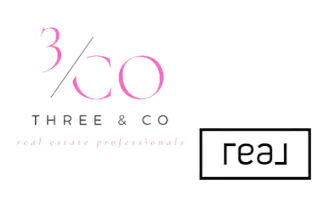$815,000
$829,900
1.8%For more information regarding the value of a property, please contact us for a free consultation.
17955 Margie LN Norwood, NC 28128
3 Beds
3 Baths
3,656 SqFt
Key Details
Sold Price $815,000
Property Type Single Family Home
Sub Type Single Family Residence
Listing Status Sold
Purchase Type For Sale
Square Footage 3,656 sqft
Price per Sqft $222
Subdivision Allen Acres
MLS Listing ID 4216211
Sold Date 03/17/25
Style Traditional
Bedrooms 3
Full Baths 3
Abv Grd Liv Area 2,299
Year Built 1998
Lot Size 0.620 Acres
Acres 0.62
Lot Dimensions Approx 100ft of Waterfront
Property Sub-Type Single Family Residence
Property Description
Escape to your dream retreat perfectly situated on the serene shores of Lake Tillery! Step inside to find a gorgeous great room w/ an abundance of glass, inviting natural light & breathtaking lake views. Enjoy seamless indoor-outdoor living with direct access to a partially covered, sun-drenched deck complete w/ a sunken hot tub! The beautiful kitchen is a culinary delight w/ custom cabinetry, granite countertops, & a spacious central island! The luxurious primary bedroom offers stunning lake views, cathedral ceilings, & a well-appointed bathroom with walk-in closet. Venture to the lower level where a large den awaits, featuring a unique handmade stone fireplace and charming wood walls that create a cozy atmosphere. This property also boasts a large two-slip boathouse, making it a haven for boating enthusiasts & water lovers alike. Additional features include a two-car garage & a separate garage in the basement, providing ample storage for all your needs!
Location
State NC
County Stanly
Zoning R-20
Body of Water Lake Tillery
Rooms
Basement Basement Garage Door, Interior Entry, Partially Finished, Walk-Out Access, Walk-Up Access
Main Level Bedrooms 3
Interior
Interior Features Attic Stairs Fixed, Breakfast Bar, Built-in Features, Entrance Foyer, Hot Tub, Kitchen Island, Open Floorplan, Wet Bar, Whirlpool
Heating Central, Heat Pump, Propane
Cooling Central Air
Flooring Carpet, Hardwood, Tile
Fireplaces Type Den, Gas Log, Great Room, Primary Bedroom
Fireplace true
Appliance Bar Fridge, Convection Oven, Dishwasher, Disposal, Electric Cooktop, Electric Oven, Microwave, Propane Water Heater, Refrigerator, Self Cleaning Oven, Tankless Water Heater, Wall Oven
Laundry In Basement, Utility Room, Inside
Exterior
Exterior Feature Hot Tub, In-Ground Irrigation
Garage Spaces 2.0
Fence Fenced, Partial
Utilities Available Electricity Connected, Propane, Underground Power Lines, Underground Utilities
Waterfront Description Boat House,Boat Lift,Covered structure,Retaining Wall,Dock
View Winter, Year Round
Street Surface Concrete,Paved
Porch Covered, Deck, Front Porch, Patio, Rear Porch
Garage true
Building
Lot Description Views, Waterfront
Foundation Basement, Permanent
Sewer Septic Installed
Water Well
Architectural Style Traditional
Level or Stories 1 Story/F.R.O.G.
Structure Type Stone Veneer,Vinyl
New Construction false
Schools
Elementary Schools Unspecified
Middle Schools Unspecified
High Schools Unspecified
Others
Senior Community false
Acceptable Financing Cash, Conventional, Exchange, FHA
Listing Terms Cash, Conventional, Exchange, FHA
Special Listing Condition None
Read Less
Want to know what your home might be worth? Contact us for a FREE valuation!

Our team is ready to help you sell your home for the highest possible price ASAP
© 2025 Listings courtesy of Canopy MLS as distributed by MLS GRID. All Rights Reserved.
Bought with Michaela Long • Keller Williams Ballantyne Area





