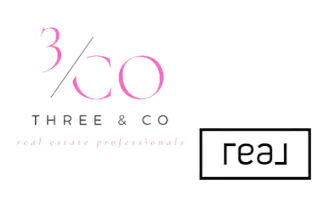$534,000
$549,999
2.9%For more information regarding the value of a property, please contact us for a free consultation.
2913 Twin Oaks ST Claremont, NC 28610
3 Beds
2 Baths
2,215 SqFt
Key Details
Sold Price $534,000
Property Type Single Family Home
Sub Type Single Family Residence
Listing Status Sold
Purchase Type For Sale
Square Footage 2,215 sqft
Price per Sqft $241
Subdivision Twin Oaks
MLS Listing ID 4220193
Sold Date 03/13/25
Style Ranch
Bedrooms 3
Full Baths 2
Abv Grd Liv Area 2,215
Year Built 2018
Lot Size 1.210 Acres
Acres 1.21
Property Sub-Type Single Family Residence
Property Description
This stunning 3 bedroom/2 bath home offers a split floor plan and just over 2,200 square feet. The study sits in the front and adjoins to the great room with a gorgeous see through stone fireplace. Vaulted ceilings and large windows brighten the great room with beautiful natural light. Chef's kitchens features an oversized island with bar seating, double ovens, walk in pantry, white cabinets, and stainless appliances. Primary bedroom and bathroom are spacious with walk in closet, walk in tile shower, and free-standing tub. Step outside on the covered back porch to enjoy the fully fenced backyard. There's even room for a pool if desired! Sitting on over an acre of land with no HOA, this home is the perfect blend of elegance and country charm.
Location
State NC
County Catawba
Zoning R-30
Rooms
Main Level Bedrooms 3
Interior
Interior Features Kitchen Island, Open Floorplan, Split Bedroom, Walk-In Closet(s), Walk-In Pantry
Heating Heat Pump
Cooling Ceiling Fan(s), Central Air
Fireplaces Type Great Room, Propane, See Through, Other - See Remarks
Fireplace true
Appliance Dishwasher, Disposal, Double Oven, Electric Range, Electric Water Heater, Microwave
Laundry Laundry Room
Exterior
Garage Spaces 2.0
Fence Back Yard
Street Surface Concrete,Paved
Garage true
Building
Foundation Crawl Space
Sewer Septic Installed
Water Shared Well
Architectural Style Ranch
Level or Stories One
Structure Type Hardboard Siding
New Construction false
Schools
Elementary Schools Unspecified
Middle Schools Unspecified
High Schools Unspecified
Others
Senior Community false
Acceptable Financing Cash, Conventional, FHA, USDA Loan, VA Loan
Listing Terms Cash, Conventional, FHA, USDA Loan, VA Loan
Special Listing Condition None
Read Less
Want to know what your home might be worth? Contact us for a FREE valuation!

Our team is ready to help you sell your home for the highest possible price ASAP
© 2025 Listings courtesy of Canopy MLS as distributed by MLS GRID. All Rights Reserved.
Bought with Michelle Hartness • Hartness Hometown Properties





