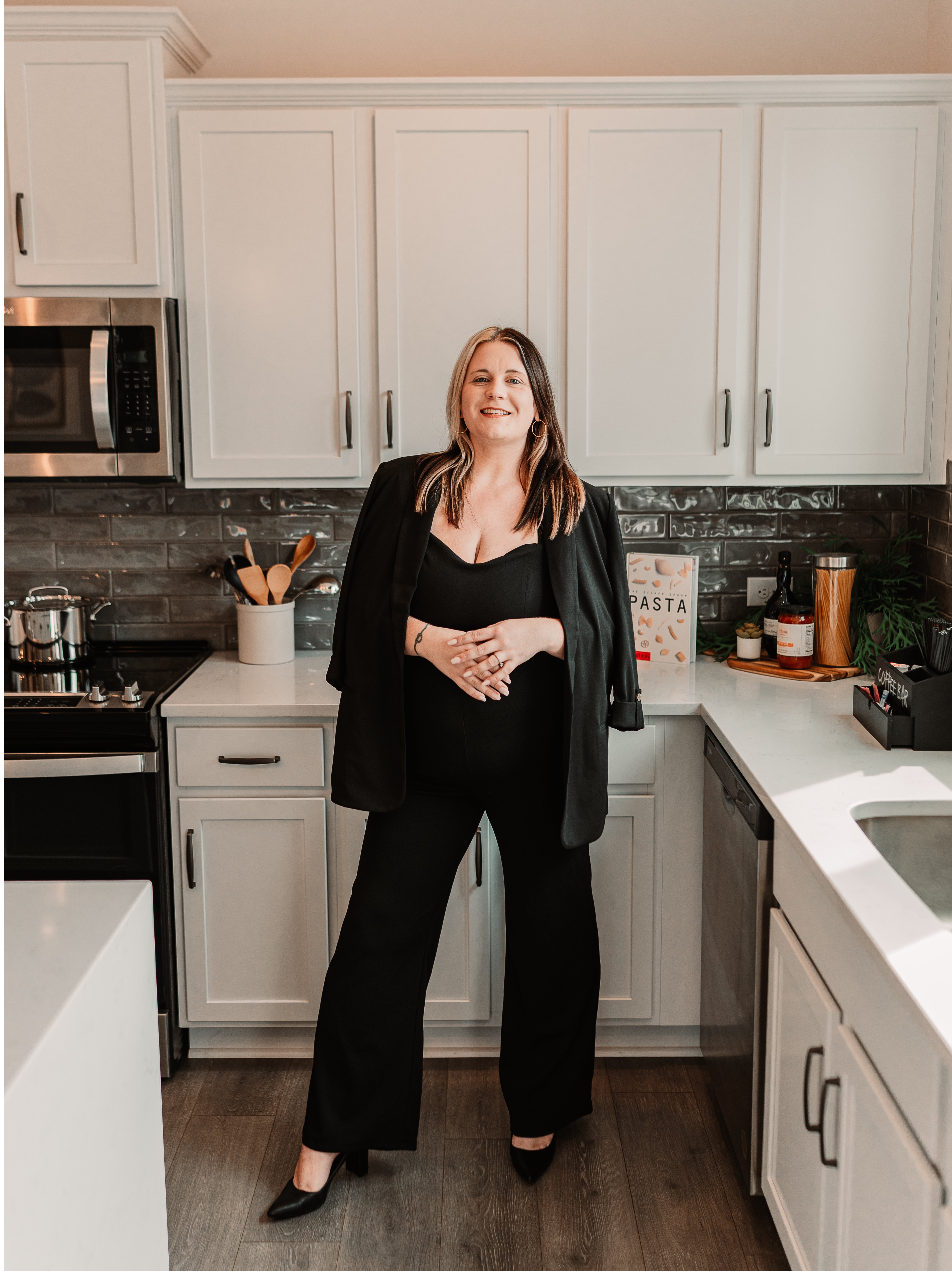$717,000
$717,000
For more information regarding the value of a property, please contact us for a free consultation.
618 E Sunset DR Hendersonville, NC 28791
4 Beds
4 Baths
2,248 SqFt
Key Details
Sold Price $717,000
Property Type Single Family Home
Sub Type Single Family Residence
Listing Status Sold
Purchase Type For Sale
Square Footage 2,248 sqft
Price per Sqft $318
Subdivision Brightwater
MLS Listing ID 4150562
Sold Date 08/15/24
Style Arts and Crafts,Bungalow,Cabin,Cottage,Old World
Bedrooms 4
Full Baths 4
Abv Grd Liv Area 1,895
Year Built 1939
Lot Size 3.150 Acres
Acres 3.15
Property Sub-Type Single Family Residence
Property Description
This Brightwater historic gem is a must see. Own a little slice of mountain paradise located a stone's throw from the original Brightwater Estates. This well kept rock home has the original charm with stone fireplace, unique doors, vents, accented by the gleaming wood throughout. Built just after the Brightwater Estate nearby, its design/build is a similar architectural style to homes by Albert Drake. This expansive private 3+ acre lot offers winter views and walks on trails down to the creak in summer through the glades of rhododendron. There are two massive boulders, (one with some benches and fire pit on top), extensive stone walls, and old outdoor stone grill/smoker on the property. An old landscape plan is attached. You could choose to never leave the afternoon shade of the deck as you watch the herds of deer stroll by.
New paint in most of the interior. Recently updated primary bathroom. New fixtures. Recent repair records for the oil furnace and septic attached.
Location
State NC
County Henderson
Zoning R2
Rooms
Basement Basement Garage Door, Interior Entry, Partially Finished, Storage Space, Walk-Out Access, Walk-Up Access
Main Level Bedrooms 2
Interior
Interior Features Attic Finished, Built-in Features, Pantry
Heating Ductless, Forced Air, Oil, Wood Stove
Cooling Ceiling Fan(s), Ductless, Electric
Flooring Stone, Vinyl, Wood
Fireplace true
Appliance Convection Oven, Dryer, Electric Cooktop, Electric Oven, Electric Water Heater, ENERGY STAR Qualified Washer, ENERGY STAR Qualified Dishwasher, ENERGY STAR Qualified Dryer, ENERGY STAR Qualified Refrigerator, Microwave, Washer/Dryer
Laundry In Basement
Exterior
Exterior Feature Fire Pit
Garage Spaces 1.0
Community Features None
Utilities Available Cable Available, Electricity Connected
Waterfront Description None
View Mountain(s), Winter
Roof Type Composition,Wood
Street Surface Gravel,Paved
Accessibility Two or More Access Exits, Bath Grab Bars, Roll-In Shower
Porch Deck, Porch, Rear Porch
Garage true
Building
Lot Description Creek Front, Private, Sloped, Wooded
Foundation Basement, Crawl Space, Stone
Sewer Septic Installed
Water City
Architectural Style Arts and Crafts, Bungalow, Cabin, Cottage, Old World
Level or Stories Two and a Half
Structure Type Stone
New Construction false
Schools
Elementary Schools Etowah
Middle Schools Rugby
High Schools Unspecified
Others
Senior Community false
Restrictions No Restrictions
Special Listing Condition None
Read Less
Want to know what your home might be worth? Contact us for a FREE valuation!

Our team is ready to help you sell your home for the highest possible price ASAP
© 2025 Listings courtesy of Canopy MLS as distributed by MLS GRID. All Rights Reserved.
Bought with Dan Hodges • Mountain Real Estate Rocks






