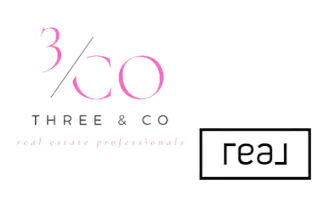$470,000
$498,000
5.6%For more information regarding the value of a property, please contact us for a free consultation.
129 Brandy Gap RD Bakersville, NC 28705
4 Beds
5 Baths
3,764 SqFt
Key Details
Sold Price $470,000
Property Type Single Family Home
Sub Type Single Family Residence
Listing Status Sold
Purchase Type For Sale
Square Footage 3,764 sqft
Price per Sqft $124
Subdivision Elk Wallow
MLS Listing ID 3240860
Sold Date 10/28/19
Style Cabin
Bedrooms 4
Full Baths 4
Half Baths 1
HOA Fees $62/ann
HOA Y/N 1
Year Built 2002
Lot Size 16.000 Acres
Acres 16.0
Property Sub-Type Single Family Residence
Property Description
Custom designed, log sided cabin @ 4000+' w/360° views. GR w/spacious Master suite in one wing off kit; guest wing opposite w/3 addit bed/ba, utility & game room. Master has stone propane fp, priv cov porch. Soaring stone wood & gas fireplace in GR. HW floors; walls & vaulted ceiling are tongue/groove. Loft library has it's own deck.
9'8 wide deck wraps the home; The center is wider w/hot tub & outdoor fireplace. Large garage w/workshop. Gated entry, paved drive w/ stone-columned portico. Appraised 11/18 @ $595,000
Location
State NC
County Mitchell
Interior
Interior Features Built Ins, Cable Available, Cathedral Ceiling(s), Garage Shop, Open Floorplan, Split Bedroom, Vaulted Ceiling
Heating Heat Pump, Multizone A/C, See Remarks, Propane
Fireplaces Type Gas Log, Great Room, Wood Burning
Fireplace true
Appliance Ceiling Fan(s), Dishwasher, Dryer, Microwave, Oven, Refrigerator, Trash Compactor, Washer
Laundry Main Level, Laundry Room
Exterior
Exterior Feature Workshop, Outdoor Fireplace
Roof Type Metal
Street Surface Asphalt,Circular
Building
Lot Description Green Area, Long Range View, Mountain View, Private, Sloped, Wooded, Views, Winter View, Wooded, Year Round View
Building Description Hardboard Siding,Log, 1.5 Story
Foundation Crawl Space
Sewer Septic Tank
Water Well
Architectural Style Cabin
Structure Type Hardboard Siding,Log
New Construction false
Schools
Elementary Schools Unspecified
Middle Schools Unspecified
High Schools Unspecified
Others
Acceptable Financing Conventional
Listing Terms Conventional
Special Listing Condition None
Read Less
Want to know what your home might be worth? Contact us for a FREE valuation!

Our team is ready to help you sell your home for the highest possible price ASAP
© 2025 Listings courtesy of Canopy MLS as distributed by MLS GRID. All Rights Reserved.
Bought with Debora Buchanan • RE/MAX Executive





