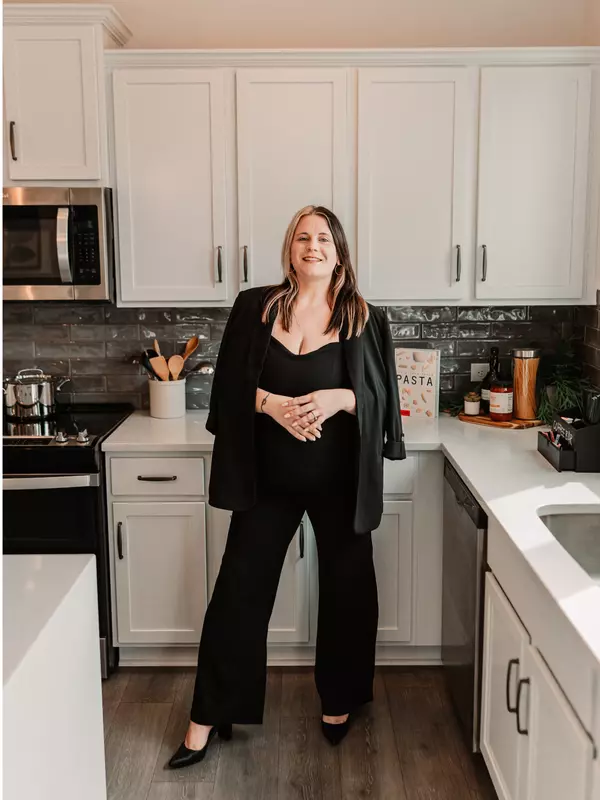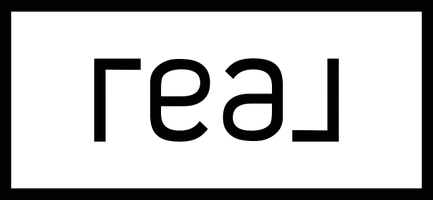
114 Courtney LN Candler, NC 28715
3 Beds
4 Baths
2,504 SqFt
UPDATED:
Key Details
Property Type Single Family Home
Sub Type Single Family Residence
Listing Status Active
Purchase Type For Sale
Square Footage 2,504 sqft
Price per Sqft $243
Subdivision Courtney Estates
MLS Listing ID 4317991
Bedrooms 3
Full Baths 3
Half Baths 1
Abv Grd Liv Area 1,902
Year Built 1995
Lot Size 0.840 Acres
Acres 0.84
Property Sub-Type Single Family Residence
Property Description
Location
State NC
County Buncombe
Zoning OU
Rooms
Basement Finished, Interior Entry, Storage Space, Walk-Out Access, Walk-Up Access
Guest Accommodations Separate Entrance,Other - See Remarks
Main Level Bedrooms 1
Main Level Primary Bedroom
Upper Level Bedroom(s)
Basement Level Bonus Room
Upper Level Bedroom(s)
Basement Level Flex Space
Main Level Bathroom-Full
Main Level Bathroom-Half
Upper Level Bathroom-Full
Basement Level Bathroom-Full
Main Level Living Room
Main Level Kitchen
Main Level Laundry
Main Level Dining Area
Interior
Heating Central, Heat Pump, Propane
Cooling Ceiling Fan(s), Central Air
Fireplaces Type Bonus Room, Gas Log, Living Room, Propane
Fireplace true
Appliance Convection Microwave, Dishwasher, Electric Oven, Electric Range, Oven, Refrigerator, Washer/Dryer
Laundry Electric Dryer Hookup, In Garage, Main Level
Exterior
Garage Spaces 2.0
View Mountain(s), Winter
Roof Type Composition
Street Surface Asphalt,Paved
Porch Covered, Enclosed, Front Porch, Rear Porch, Screened
Garage true
Building
Lot Description Private, Wooded
Dwelling Type Site Built
Foundation Basement
Sewer Septic Installed
Water City
Level or Stories One and One Half
Structure Type Vinyl
New Construction false
Schools
Elementary Schools Candler/Enka
Middle Schools Enka
High Schools Enka
Others
Senior Community false
Restrictions No Restrictions,Short Term Rental Allowed
Acceptable Financing Cash, Conventional, FHA, USDA Loan, VA Loan
Listing Terms Cash, Conventional, FHA, USDA Loan, VA Loan
Special Listing Condition None
Virtual Tour https://my.matterport.com/show/?m=EC2iJK7KRTP






