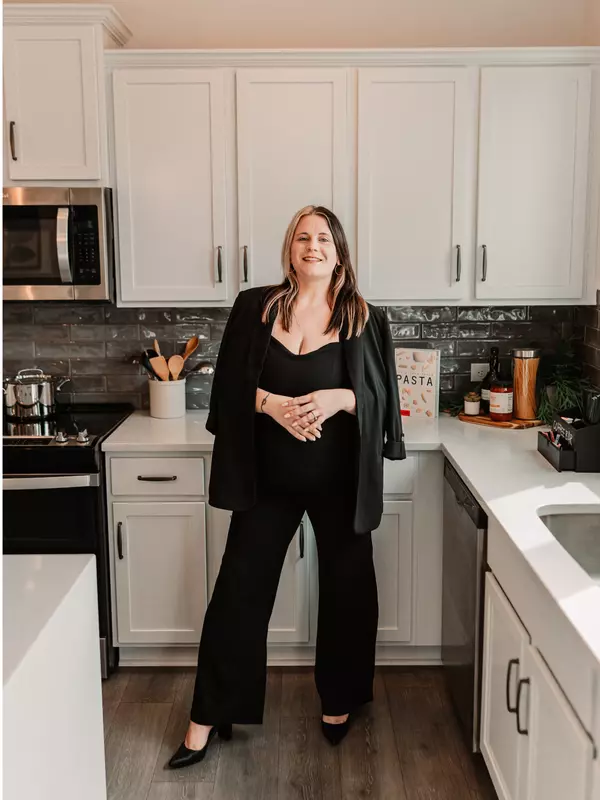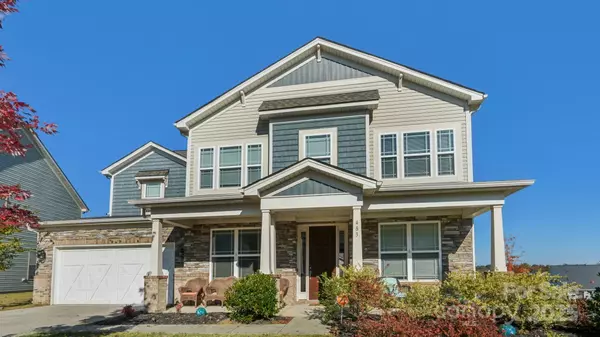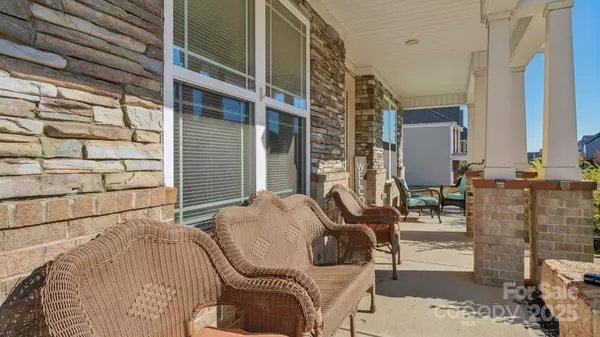
483 Hunton Forest DR Concord, NC 28027
4 Beds
4 Baths
3,345 SqFt
Open House
Sat Dec 20, 11:00am - 1:00pm
UPDATED:
Key Details
Property Type Single Family Home
Sub Type Single Family Residence
Listing Status Active
Purchase Type For Sale
Square Footage 3,345 sqft
Price per Sqft $179
Subdivision Hunton Forest
MLS Listing ID 4314009
Style Transitional
Bedrooms 4
Full Baths 3
Half Baths 1
HOA Fees $425/Semi-Annually
HOA Y/N 1
Abv Grd Liv Area 3,345
Year Built 2019
Lot Size 8,407 Sqft
Acres 0.193
Property Sub-Type Single Family Residence
Property Description
Main Floor Highlights:
Enjoy a private guest suite with full bath, a formal study, powder room, breakfast nook, and a formal dining room featuring a butler's pantry that flows seamlessly into the beautifully designed kitchen. The spacious family room with a cozy fireplace opens to a covered back patio, perfect for relaxing or entertaining.
Upstairs Retreat:
Discover a massive laundry room with dual access, two additional bedrooms, a large flex room, and an impressive owner's suite with a spa-inspired bath and an abundance of closet with direct access to laundry room.
Located in a desirable neighborhood near schools, parks, and shopping, this home blends elegance, functionality, and everyday living.
Location
State NC
County Cabarrus
Zoning RV-CD
Rooms
Guest Accommodations Main Level Garage
Primary Bedroom Level Upper
Main Level Bedrooms 1
Main Level Bathroom-Full
Upper Level Laundry
Upper Level Primary Bedroom
Main Level Bedroom(s)
Upper Level Bonus Room
Main Level Dining Room
Main Level Study
Main Level Breakfast
Main Level Dining Room
Upper Level Bedroom(s)
Main Level Bathroom-Half
Upper Level Bedroom(s)
Main Level Great Room
Interior
Heating Natural Gas
Cooling Central Air
Flooring Carpet
Fireplaces Type Family Room, Gas Log
Fireplace true
Appliance Dishwasher, Electric Range, Microwave
Laundry Upper Level
Exterior
Garage Spaces 2.0
Community Features Outdoor Pool
Utilities Available Natural Gas, Underground Power Lines, Underground Utilities
Roof Type Architectural Shingle
Street Surface Concrete
Accessibility Two or More Access Exits
Porch Covered, Front Porch, Patio
Garage true
Building
Lot Description Corner Lot
Dwelling Type Site Built
Foundation Slab
Sewer Public Sewer
Water City
Architectural Style Transitional
Level or Stories Two
Structure Type Brick Partial,Cedar Shake,Stone Veneer,Vinyl
New Construction false
Schools
Elementary Schools Weddington Hills
Middle Schools Harold E Winkler
High Schools West Cabarrus
Others
HOA Name Braesel Managment Group
Senior Community false
Restrictions Subdivision
Acceptable Financing Cash, Conventional, FHA, VA Loan
Listing Terms Cash, Conventional, FHA, VA Loan
Special Listing Condition None






