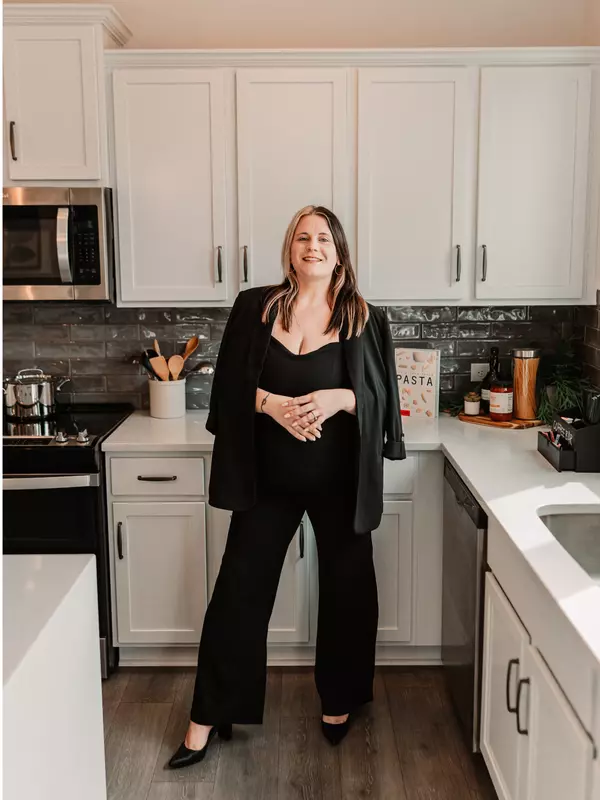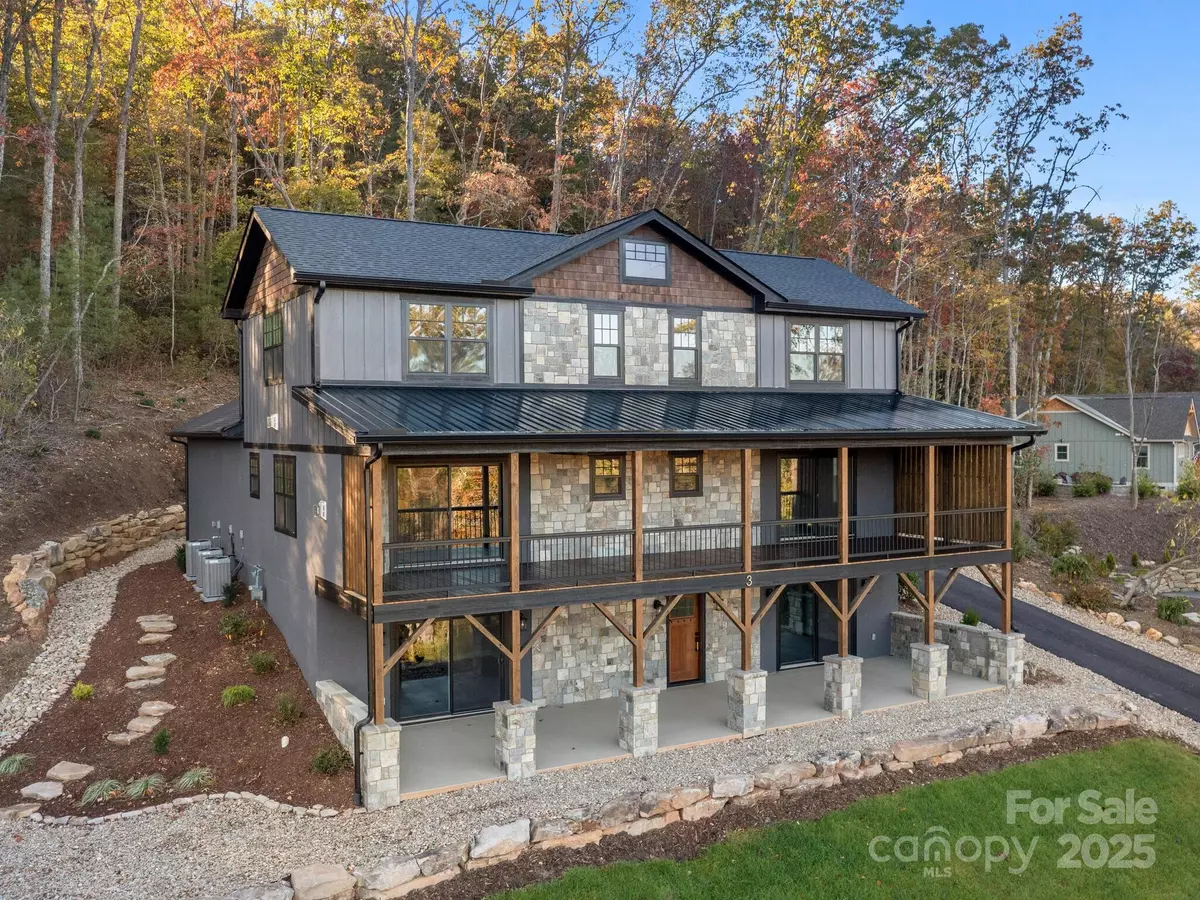
3 Erin Glen CT Fairview, NC 28730
4 Beds
5 Baths
3,587 SqFt
UPDATED:
Key Details
Property Type Single Family Home
Sub Type Single Family Residence
Listing Status Active
Purchase Type For Sale
Square Footage 3,587 sqft
Price per Sqft $348
Subdivision The Crossings At Cane Creek
MLS Listing ID 4316176
Style Arts and Crafts
Bedrooms 4
Full Baths 4
Half Baths 1
Construction Status Completed
HOA Fees $1,000/ann
HOA Y/N 1
Abv Grd Liv Area 2,326
Year Built 2025
Lot Size 0.690 Acres
Acres 0.69
Property Sub-Type Single Family Residence
Property Description
Step inside to open floorplan with expansive windows, and rich natural finishes that create a seamless connection between indoor comfort and the surrounding mountain beauty. The open-concept living area is anchored by one of three stunning gas log fireplaces, offering a warm and sophisticated ambiance perfect for entertaining or relaxing in style.
The chef's kitchen features top-of-the-line appliances, custom cabinetry, and an oversized island, flowing effortlessly into the living room and dining area. Each spacious bedroom suite offers its own private bath, ensuring comfort and privacy for family and guests alike.
Step outside to an expansive covered porch with a gas log fireplace where you can take in sweeping mountain vistas or gather around the outdoor firepit for unforgettable evenings under the stars. Additional features include a two-car garage, elegant stonework, and impeccable attention to detail throughout.
Combining modern luxury with timeless mountain charm, this home is a true sanctuary. Whether you're looking for a year-round residence or a peaceful mountain getaway, this home offers the perfect blend of elegance and rustic charm- just minutes away from Asheville's dining, shops, and outdoor adventures.
Location
State NC
County Buncombe
Zoning RES-0-3
Rooms
Basement Daylight
Guest Accommodations None
Main Level Bedrooms 1
Main Level Living Room
Main Level Bathroom-Full
Main Level Dining Area
Main Level Kitchen
Main Level Primary Bedroom
Main Level Bathroom-Half
Main Level Laundry
Upper Level Bedroom(s)
Upper Level Bedroom(s)
Upper Level Bathroom-Full
Upper Level Bathroom-Full
Basement Level Family Room
Basement Level Bathroom-Full
Basement Level Bedroom(s)
Interior
Heating Central
Cooling Central Air
Flooring Vinyl
Fireplaces Type Family Room, Fire Pit, Gas Log, Living Room, Outside
Fireplace true
Appliance Bar Fridge, Dishwasher, Disposal, ENERGY STAR Qualified Refrigerator, Gas Oven, Gas Water Heater, Microwave, Refrigerator with Ice Maker, Tankless Water Heater
Laundry Electric Dryer Hookup, Laundry Room, Main Level, Washer Hookup
Exterior
Exterior Feature Fire Pit
Garage Spaces 2.0
Community Features Gated
Utilities Available Cable Available, Electricity Connected, Natural Gas, Underground Power Lines, Underground Utilities
Waterfront Description None
View Mountain(s)
Roof Type Architectural Shingle,Metal
Street Surface Asphalt,Paved
Porch Covered, Porch
Garage true
Building
Lot Description Cleared, Sloped
Dwelling Type Site Built
Foundation Basement
Sewer Septic Installed
Water City
Architectural Style Arts and Crafts
Level or Stories Three
Structure Type Cedar Shake,Fiber Cement,Hard Stucco,Stone,Stone Veneer
New Construction true
Construction Status Completed
Schools
Elementary Schools Fairview
Middle Schools Cane Creek
High Schools Ac Reynolds
Others
HOA Name Don Lunko
Senior Community false
Restrictions Architectural Review,Building,Manufactured Home Not Allowed,Modular Not Allowed,Rental – See Restrictions Description,Square Feet,Subdivision
Acceptable Financing Cash, Conventional
Listing Terms Cash, Conventional
Special Listing Condition None
Virtual Tour https://tours.ashevillerealestatephotography.com/2358673






