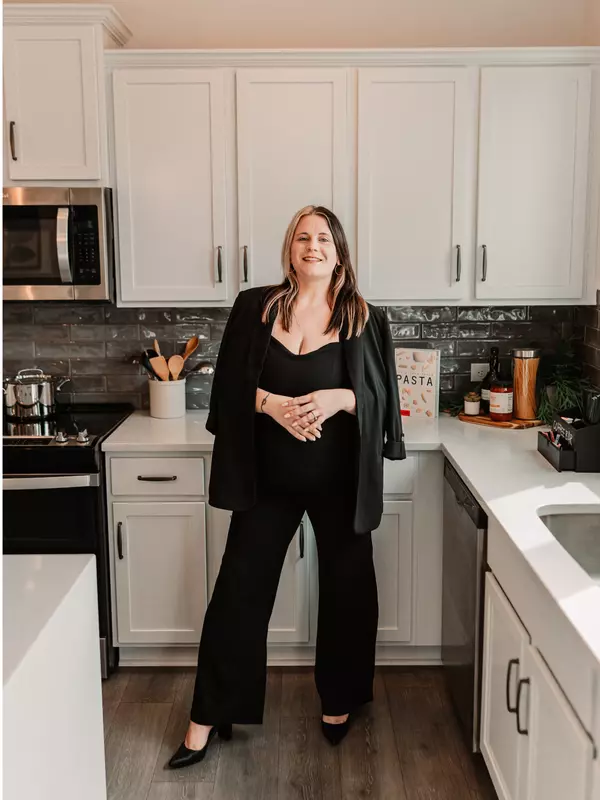
173 Deer Valley DR #31 Cleveland, NC 27013
3 Beds
2 Baths
1,782 SqFt
UPDATED:
Key Details
Property Type Single Family Home
Sub Type Single Family Residence
Listing Status Active
Purchase Type For Sale
Square Footage 1,782 sqft
Price per Sqft $182
Subdivision Deer Valley
MLS Listing ID 4316158
Style Other
Bedrooms 3
Full Baths 2
Abv Grd Liv Area 1,782
Year Built 2002
Lot Size 0.910 Acres
Acres 0.91
Lot Dimensions 119'x262'x176'x289'
Property Sub-Type Single Family Residence
Property Description
Key Features include primary suite with en-suite bathroom and spacious office room. Two additional bedrooms and a second bathroom. Cozy living room with propane fireplace (convertible to wood-burning). Additional den/flex room upon entry. Peace of mind with recent replacements of roof, HVAC, and water heater (less than six years old)
Idyllic setting located on a dead-end road with larger lots, ensuring a serene and private atmosphere
close proximity to amenities, yet far enough to enjoy the tranquility of the countryside.
Schedule a showing today and experience the perfect balance of country living and modern convenience!
Location
State NC
County Iredell
Zoning RA
Rooms
Guest Accommodations None
Main Level Bedrooms 3
Main Level Primary Bedroom
Main Level Living Room
Main Level Kitchen
Main Level Bedroom(s)
Main Level Bedroom(s)
Main Level Dining Room
Main Level Bathroom-Full
Main Level Den
Main Level Laundry
Interior
Interior Features Built-in Features, Cable Prewire
Heating Electric
Cooling Ceiling Fan(s), Electric
Flooring Carpet, Laminate
Fireplaces Type Den, Fire Pit, Gas Log, Propane, Wood Burning
Fireplace true
Appliance Dishwasher, Electric Range, Microwave
Laundry Utility Room
Exterior
Exterior Feature Fire Pit
Community Features None
Utilities Available Electricity Connected, Propane
Waterfront Description None
View Year Round
Roof Type Composition
Street Surface Concrete,Paved
Garage false
Building
Lot Description Cleared, Level, Wooded
Dwelling Type Manufactured
Foundation Crawl Space
Sewer Septic Installed
Water Well
Architectural Style Other
Level or Stories One
Structure Type Vinyl
New Construction false
Schools
Elementary Schools Unspecified
Middle Schools Unspecified
High Schools Unspecified
Others
Senior Community false
Restrictions No Representation
Acceptable Financing Cash, Conventional, FHA, USDA Loan, VA Loan
Listing Terms Cash, Conventional, FHA, USDA Loan, VA Loan
Special Listing Condition None
Virtual Tour https://my.matterport.com/show/?m=9mTwotYKFNS






