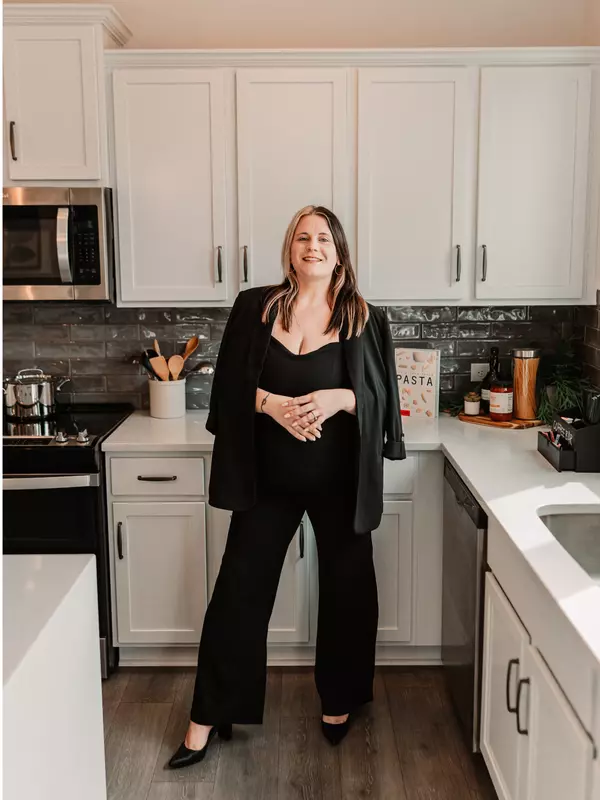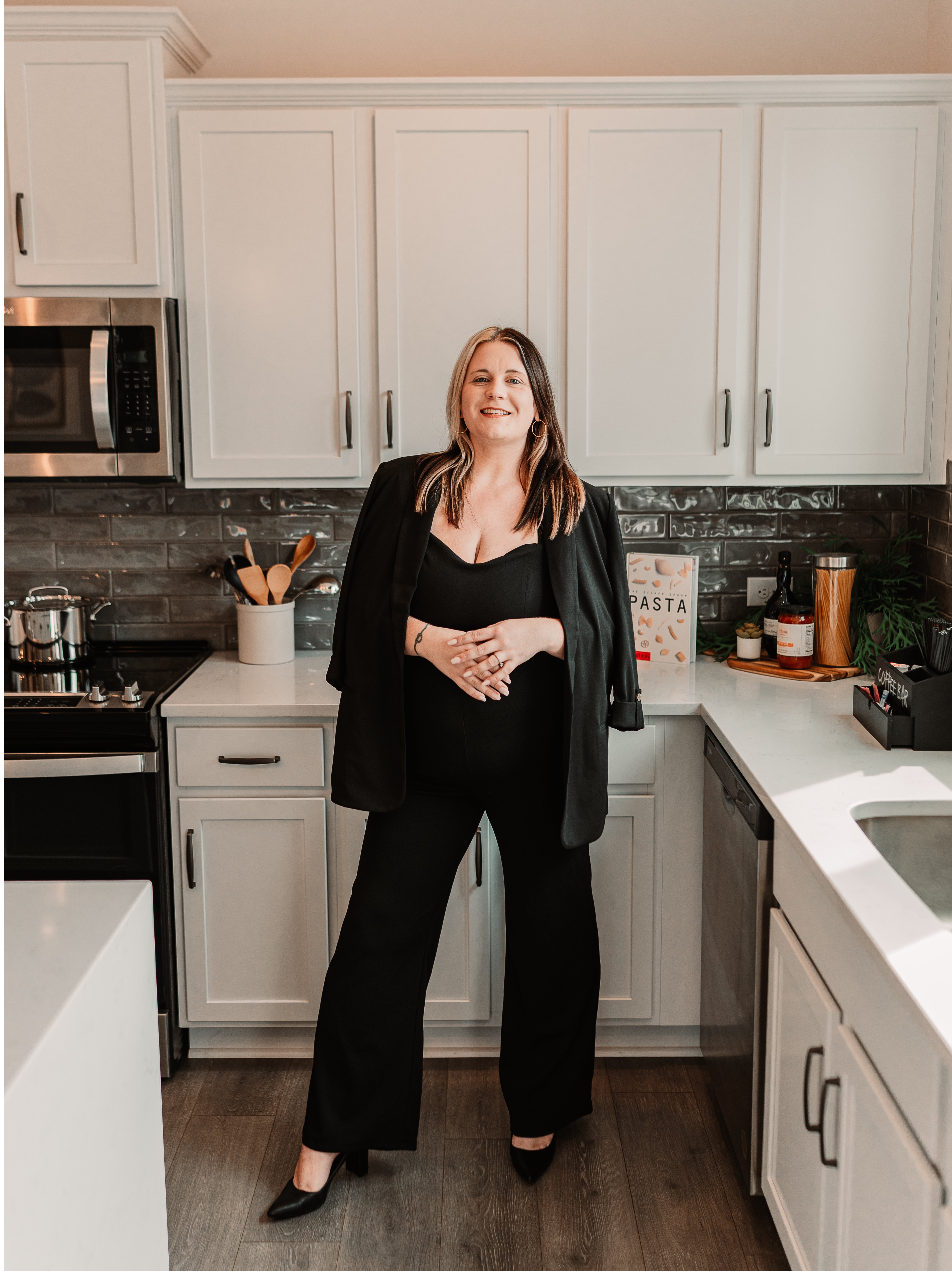
1333 Mifflin LN Dallas, NC 28034
4 Beds
3 Baths
1,927 SqFt
UPDATED:
Key Details
Property Type Single Family Home
Sub Type Single Family Residence
Listing Status Active
Purchase Type For Sale
Square Footage 1,927 sqft
Price per Sqft $171
Subdivision The Mills At Long Creek
MLS Listing ID 4298615
Bedrooms 4
Full Baths 2
Half Baths 1
HOA Fees $550/mo
HOA Y/N 1
Abv Grd Liv Area 1,927
Year Built 2023
Lot Size 6,969 Sqft
Acres 0.16
Property Sub-Type Single Family Residence
Property Description
GOURMET KITCHEN showcases white shaker-style cabinets, granite countertops, and stainless steel appliances including refrigerator, range, and microwave. Large kitchen island provides additional workspace and casual dining, while ample cabinet storage and convenient pantry access ensure functionality meets style.
LIVING AREAS include spacious family room with an attractive fireplace as focal point, creating cozy atmosphere for relaxation. Open sight lines throughout main level allow easy interaction between spaces. Dining area flows seamlessly to covered patio through sliding glass doors, extending living space outdoors.
PRIMARY SUITE offers tranquil retreat with dual walk-in closets providing abundant storage. Luxurious primary bathroom features dual vanities with white countertops, gray cabinetry, spacious walk-in shower with tile surround, and quality tile flooring throughout.
ADDITIONAL BEDROOMS provide comfortable accommodations with carpet flooring and large windows for natural light. Versatile bonus room perfect for home office, recreation, or flexible living space. Secondary bathrooms feature modern finishes, quality cabinetry, and functional layouts.
OUTDOOR LIVING includes private fenced backyard with concrete patio ideal for entertaining, beautiful retaining wall, and new sod creating low-maintenance landscape. Privacy fencing and mature trees provide serene setting.
QUALITY FEATURES throughout include luxury vinyl plank flooring on main level, carpet in bedrooms, recessed lighting, convenient laundry room, and two-car garage. Neutral color palette allows easy personalization while maintaining timeless appeal.
MOVE-IN READY condition with thoughtful layout maximizing space and functionality. This exceptional home combines modern convenience with comfortable living in established neighborhood setting!
Location
State NC
County Gaston
Zoning CD/RS-8
Rooms
Upper Level Primary Bedroom
Upper Level Bedroom(s)
Upper Level Bedroom(s)
Upper Level Bedroom(s)
Upper Level Bathroom-Full
Upper Level Bathroom-Full
Upper Level Laundry
Main Level Bathroom-Half
Main Level Living Room
Main Level Kitchen
Main Level Dining Area
Interior
Heating Central, Forced Air
Cooling Central Air
Fireplaces Type Electric, Family Room
Fireplace true
Appliance Dishwasher, Disposal, Electric Range, Electric Water Heater, Microwave
Laundry Inside, Laundry Room, Upper Level
Exterior
Garage Spaces 2.0
Fence Back Yard, Privacy
Community Features Outdoor Pool
Roof Type Composition
Street Surface Concrete,Paved
Porch Patio
Garage true
Building
Dwelling Type Site Built
Foundation Slab
Sewer Public Sewer
Water Public
Level or Stories Two
Structure Type Stone Veneer,Vinyl
New Construction false
Schools
Elementary Schools Carr
Middle Schools W.C. Friday
High Schools North Gaston
Others
HOA Name Cuesick Community Management
Senior Community false
Restrictions Architectural Review
Acceptable Financing Cash, Conventional, FHA, VA Loan
Listing Terms Cash, Conventional, FHA, VA Loan
Special Listing Condition None






