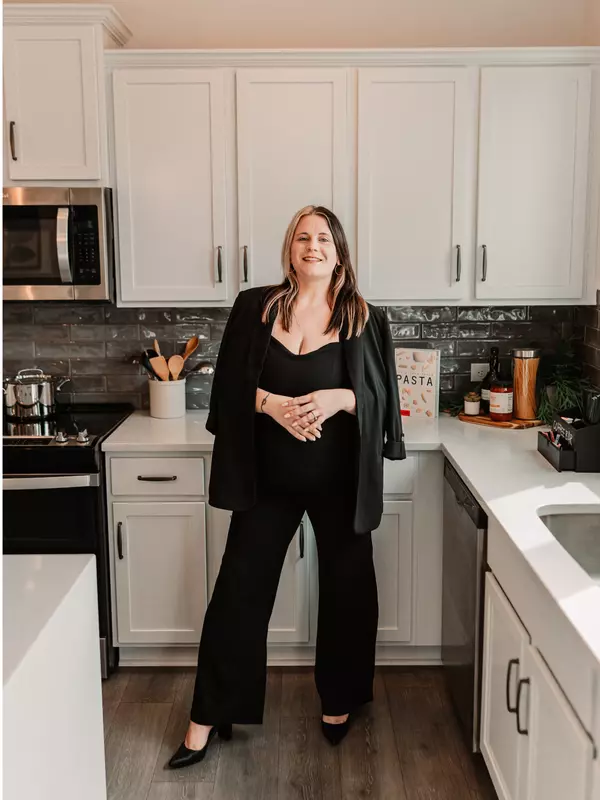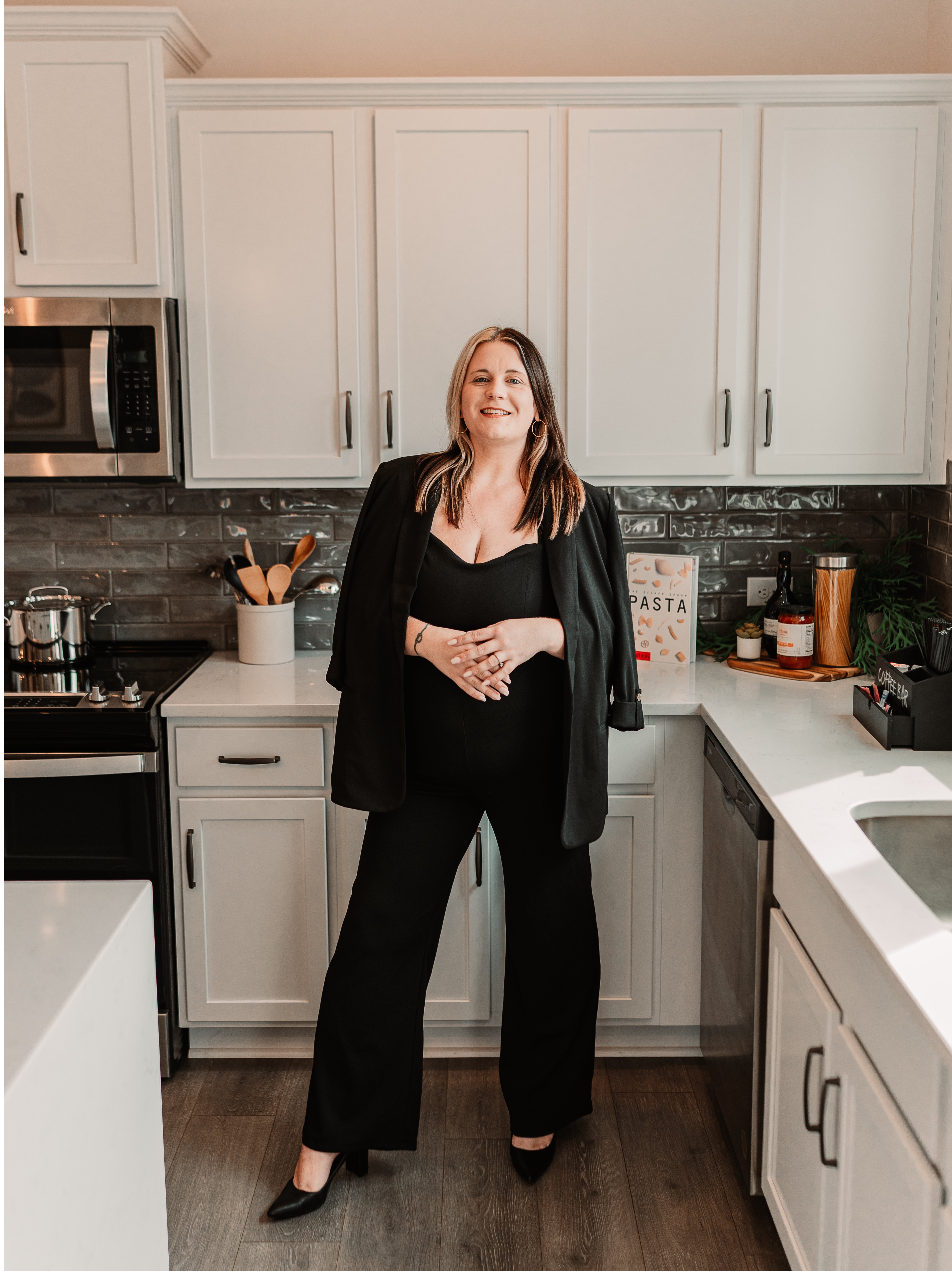
5220 Vineleaf CT Clemmons, NC 27012
3 Beds
3 Baths
2,441 SqFt
UPDATED:
Key Details
Property Type Single Family Home
Sub Type Single Family Residence
Listing Status Active
Purchase Type For Sale
Square Footage 2,441 sqft
Price per Sqft $192
Subdivision Peppertree
MLS Listing ID 4299109
Bedrooms 3
Full Baths 2
Half Baths 1
Abv Grd Liv Area 2,441
Year Built 2005
Lot Size 0.340 Acres
Acres 0.34
Property Sub-Type Single Family Residence
Property Description
Location
State NC
County Forsyth
Zoning RS9
Rooms
Main Level Bedrooms 1
Main Level, 14' 3" X 17' 11" Primary Bedroom
Main Level Bathroom-Full
Main Level, 18' 11" X 16' 11" Living Room
Upper Level Bathroom-Full
Main Level Bathroom-Half
Main Level, 8' 1" X 11' 3" Breakfast
Upper Level, 13' 0" X 23' 1" Bonus Room
Interior
Interior Features Attic Stairs Pulldown, Entrance Foyer, Open Floorplan, Pantry
Heating Forced Air, Natural Gas
Cooling Central Air, Electric
Flooring Carpet, Tile, Wood
Fireplaces Type Living Room
Fireplace true
Appliance Dishwasher, Dryer, Electric Oven, Electric Range, Microwave, Refrigerator, Washer/Dryer
Laundry Electric Dryer Hookup, Laundry Room, Washer Hookup
Exterior
Garage Spaces 2.0
Fence Back Yard, Privacy
Pool In Ground
Street Surface Concrete,Paved
Porch Deck
Garage true
Building
Dwelling Type Site Built
Foundation Crawl Space
Sewer Public Sewer
Water Public
Level or Stories One and One Half
Structure Type Brick Partial,Vinyl
New Construction false
Schools
Elementary Schools Unspecified
Middle Schools Unspecified
High Schools Unspecified
Others
Senior Community false
Acceptable Financing Cash, Conventional, FHA, VA Loan
Listing Terms Cash, Conventional, FHA, VA Loan
Special Listing Condition None






