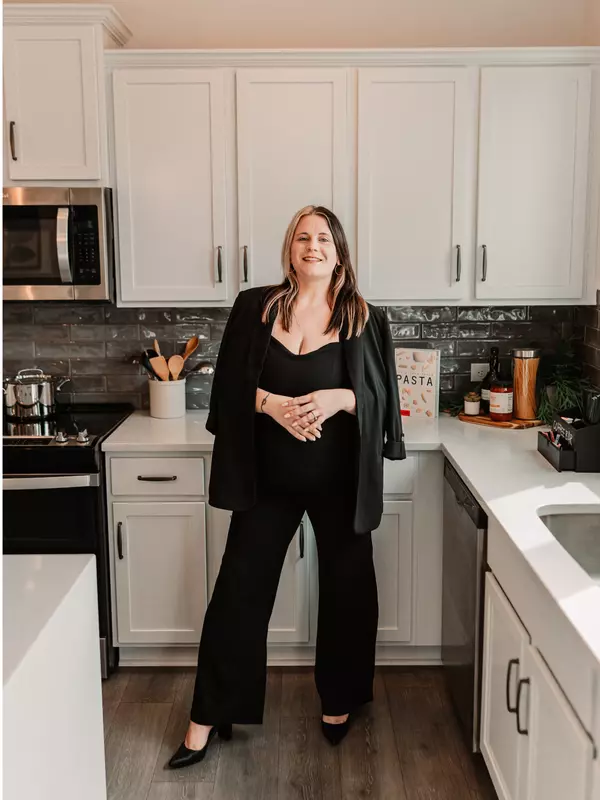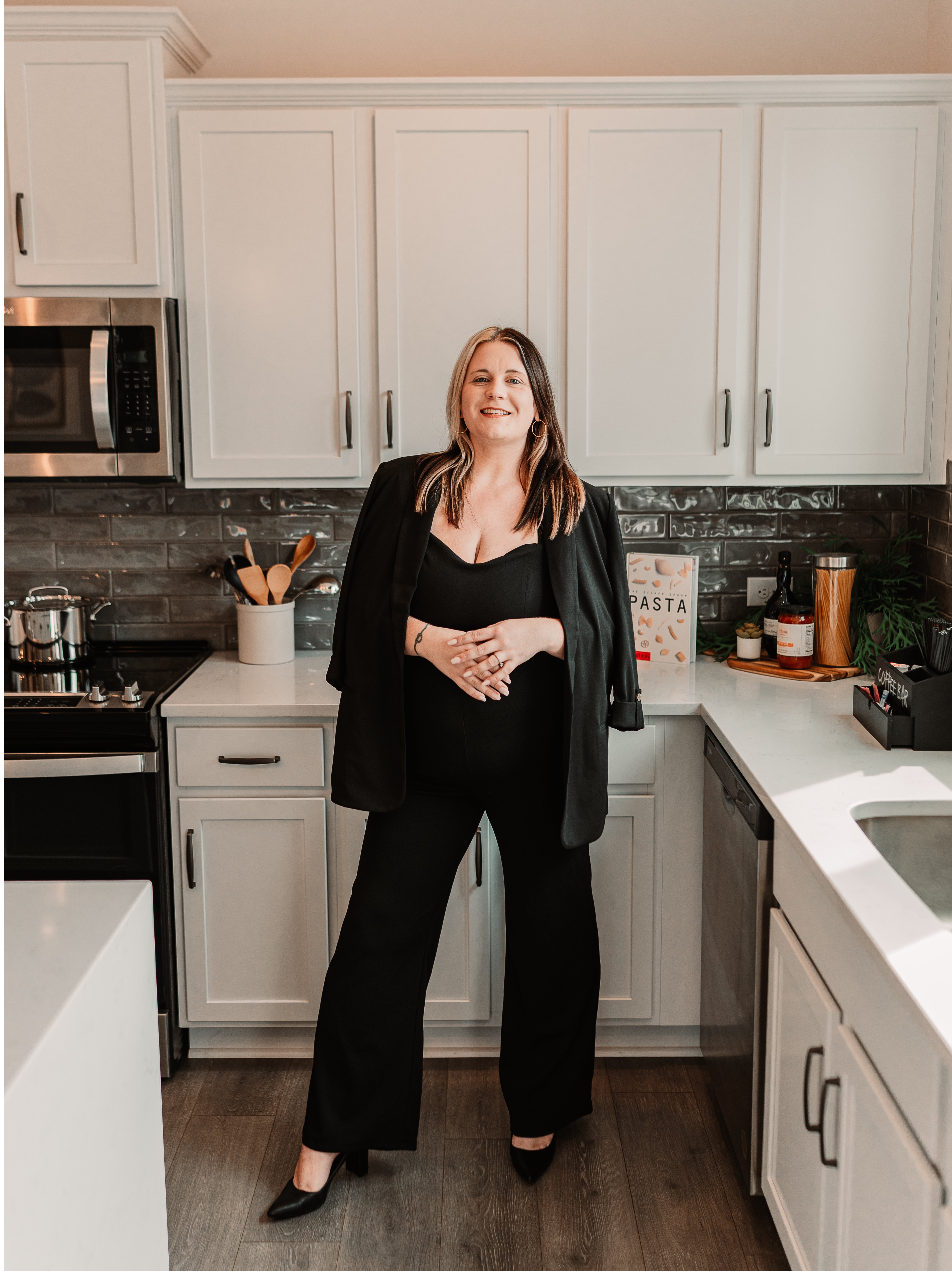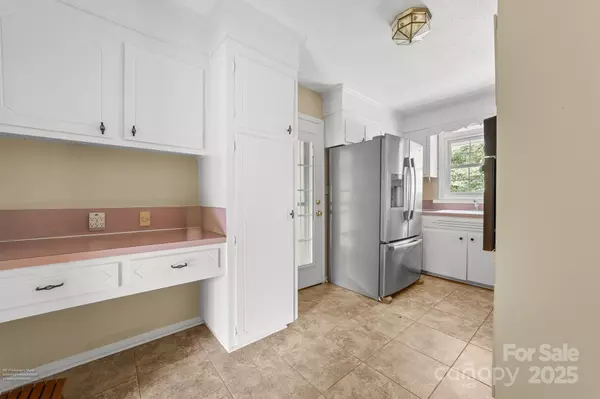
123 Forest DR Belmont, NC 28012
5 Beds
3 Baths
2,325 SqFt
UPDATED:
Key Details
Property Type Single Family Home
Sub Type Single Family Residence
Listing Status Active
Purchase Type For Sale
Square Footage 2,325 sqft
Price per Sqft $171
Subdivision Hall Park
MLS Listing ID 4292021
Bedrooms 5
Full Baths 3
Abv Grd Liv Area 1,177
Year Built 1966
Lot Size 0.420 Acres
Acres 0.42
Property Sub-Type Single Family Residence
Property Description
Step into timeless charm with this spacious 5-bedroom, 2.5-bath all-brick home, nestled in an established Belmont community. Built in 1966, this classic residence blends vintage character with modern convenience—featuring hardwood floors, tile, and carpet throughout.
Highlights Include:
Large, cozy paneled den with gas log fireplace on the basement level
Easy access to a beautiful, oversized backyard
Main level: 3 bedrooms, 2 full baths, kitchen, living room
Basement level: 2 additional bedrooms, large den, 2 utility rooms, and a half bath
Refrigerator, washer and dryer to remain with property
Prime Location: Just minutes from I-85, downtown Belmont, Charlotte, and Gastonia—making your commute and weekend plans effortless.
If you've been dreaming of a home with space, character, and unbeatable location, this is your chance. Schedule your showing today and let your home dreams take shape!
Location
State NC
County Gaston
Zoning Residential
Rooms
Basement Finished
Main Level Bedrooms 3
Main Level Primary Bedroom
Main Level Bathroom-Full
Main Level Bedroom(s)
Main Level Bedroom(s)
Main Level Kitchen
Basement Level Den
Basement Level Bedroom(s)
Basement Level Bedroom(s)
Basement Level Bathroom-Half
Interior
Heating Electric
Cooling Electric
Fireplaces Type Den
Fireplace true
Appliance Electric Cooktop, Refrigerator with Ice Maker, Washer/Dryer
Laundry In Basement
Exterior
Utilities Available Cable Available
Waterfront Description None
Street Surface Concrete,Paved
Porch Deck
Garage false
Building
Dwelling Type Site Built
Foundation Basement
Sewer Septic Installed
Water City
Level or Stories One and One Half
Structure Type Brick Full
New Construction false
Schools
Elementary Schools Unspecified
Middle Schools Unspecified
High Schools Unspecified
Others
Senior Community false
Acceptable Financing Cash, Conventional, FHA, VA Loan
Listing Terms Cash, Conventional, FHA, VA Loan
Special Listing Condition None






