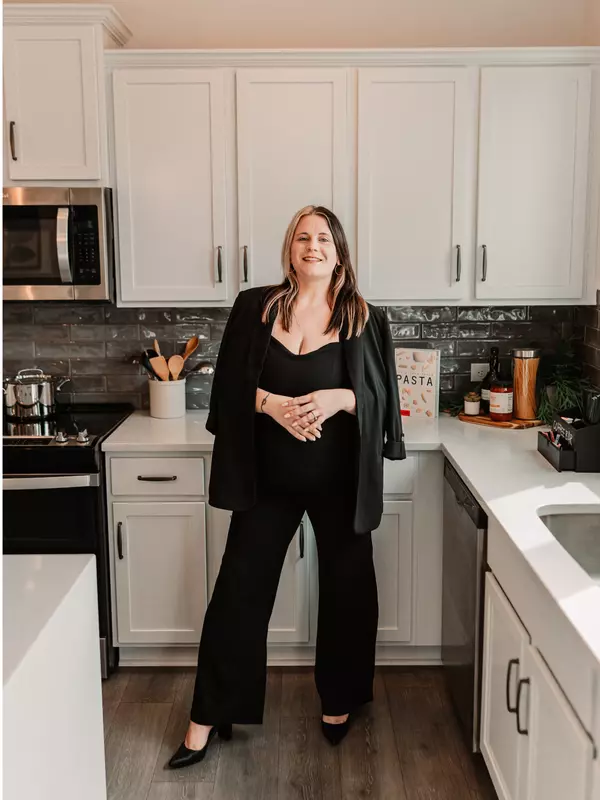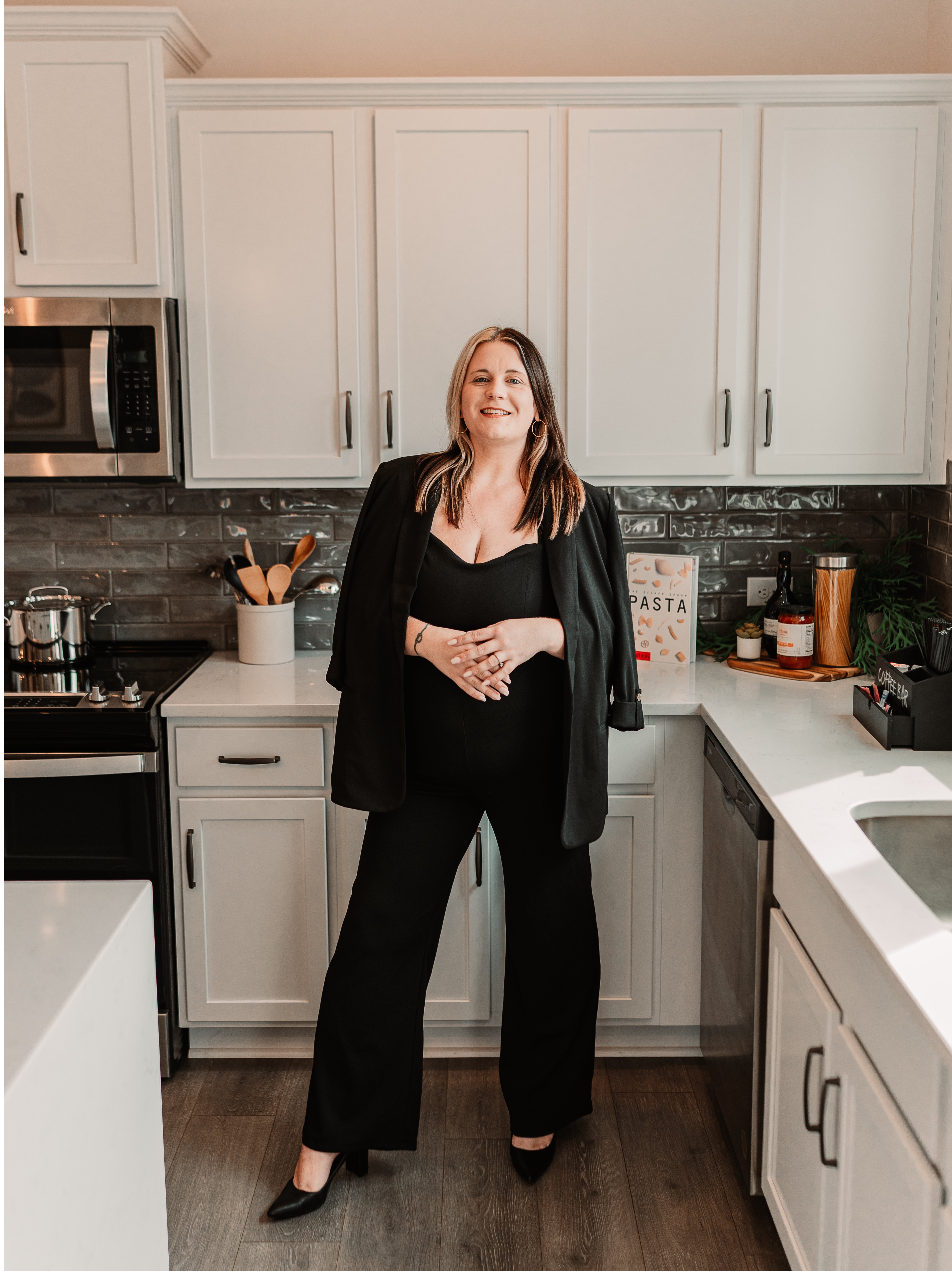
2612 Mcintosh ST Dallas, NC 28034
3 Beds
3 Baths
1,754 SqFt
UPDATED:
Key Details
Property Type Single Family Home
Sub Type Single Family Residence
Listing Status Active
Purchase Type For Sale
Square Footage 1,754 sqft
Price per Sqft $165
Subdivision Apple Creek
MLS Listing ID 4298971
Bedrooms 3
Full Baths 2
Half Baths 1
HOA Fees $50/mo
HOA Y/N 1
Abv Grd Liv Area 1,754
Year Built 2019
Lot Size 4,791 Sqft
Acres 0.11
Property Sub-Type Single Family Residence
Property Description
Step inside to find a bright and airy layout featuring spacious living areas, a well-appointed kitchen with granite countertops and stainless steel appliances, and cozy bedrooms designed with comfort in mind. Enjoy morning coffee or evening gatherings in the private backyard, complete with a patio and custom landscaping. Whether you're gardening, grilling, or just unwinding, this outdoor space is ready for your personal touch. The community offers an outdoor pool, cabana, playground, and much more.
Conveniently located to schools, shopping, dining, and I-85. Only 26 miles to Uptown Charlotte.
Schedule your private showing today and come see everything this wonderful property has to offer!
Location
State NC
County Gaston
Zoning Res
Rooms
Main Level Kitchen
Main Level Living Room
Main Level Dining Room
Main Level Bathroom-Half
Upper Level Bedroom(s)
Upper Level Bedroom(s)
Upper Level Primary Bedroom
Upper Level Bathroom-Full
Upper Level Bathroom-Full
Interior
Interior Features Attic Stairs Pulldown, Cable Prewire, Kitchen Island, Pantry, Walk-In Closet(s)
Heating Forced Air, Natural Gas
Cooling Central Air, Electric
Flooring Carpet, Vinyl
Fireplaces Type Gas Log
Fireplace true
Appliance Dishwasher, Disposal, Electric Cooktop, Electric Oven, Electric Range, Electric Water Heater, Microwave
Laundry Electric Dryer Hookup, Upper Level
Exterior
Garage Spaces 1.0
Fence Back Yard
Community Features Cabana, Outdoor Pool, Playground, Sidewalks, Street Lights, Walking Trails
Roof Type Fiberglass
Street Surface Concrete,Paved
Porch Covered, Front Porch, Patio
Garage true
Building
Dwelling Type Site Built
Foundation Slab
Sewer Public Sewer
Water City
Level or Stories Two
Structure Type Shingle/Shake,Stone Veneer,Vinyl
New Construction false
Schools
Elementary Schools Costner
Middle Schools W.C. Friday
High Schools North Gaston
Others
HOA Name CAMS
Senior Community false
Acceptable Financing Cash, Conventional, FHA, VA Loan
Listing Terms Cash, Conventional, FHA, VA Loan
Special Listing Condition None






