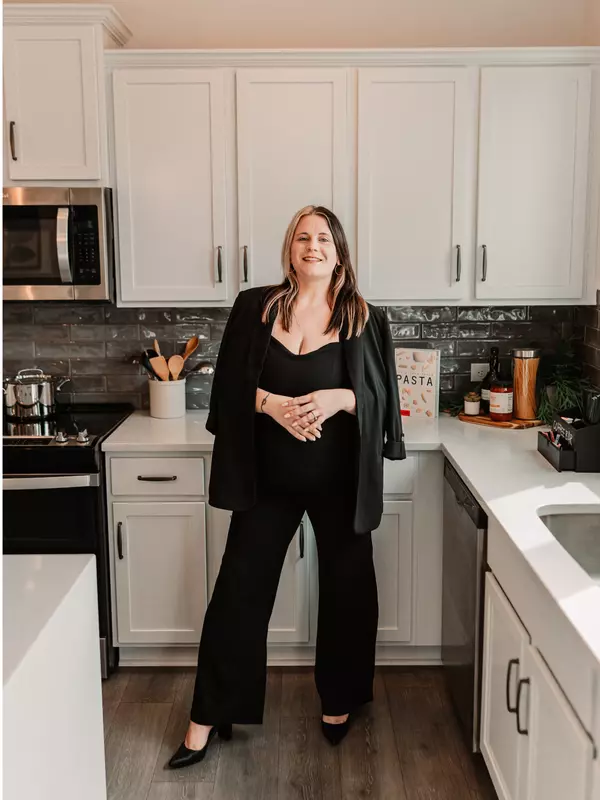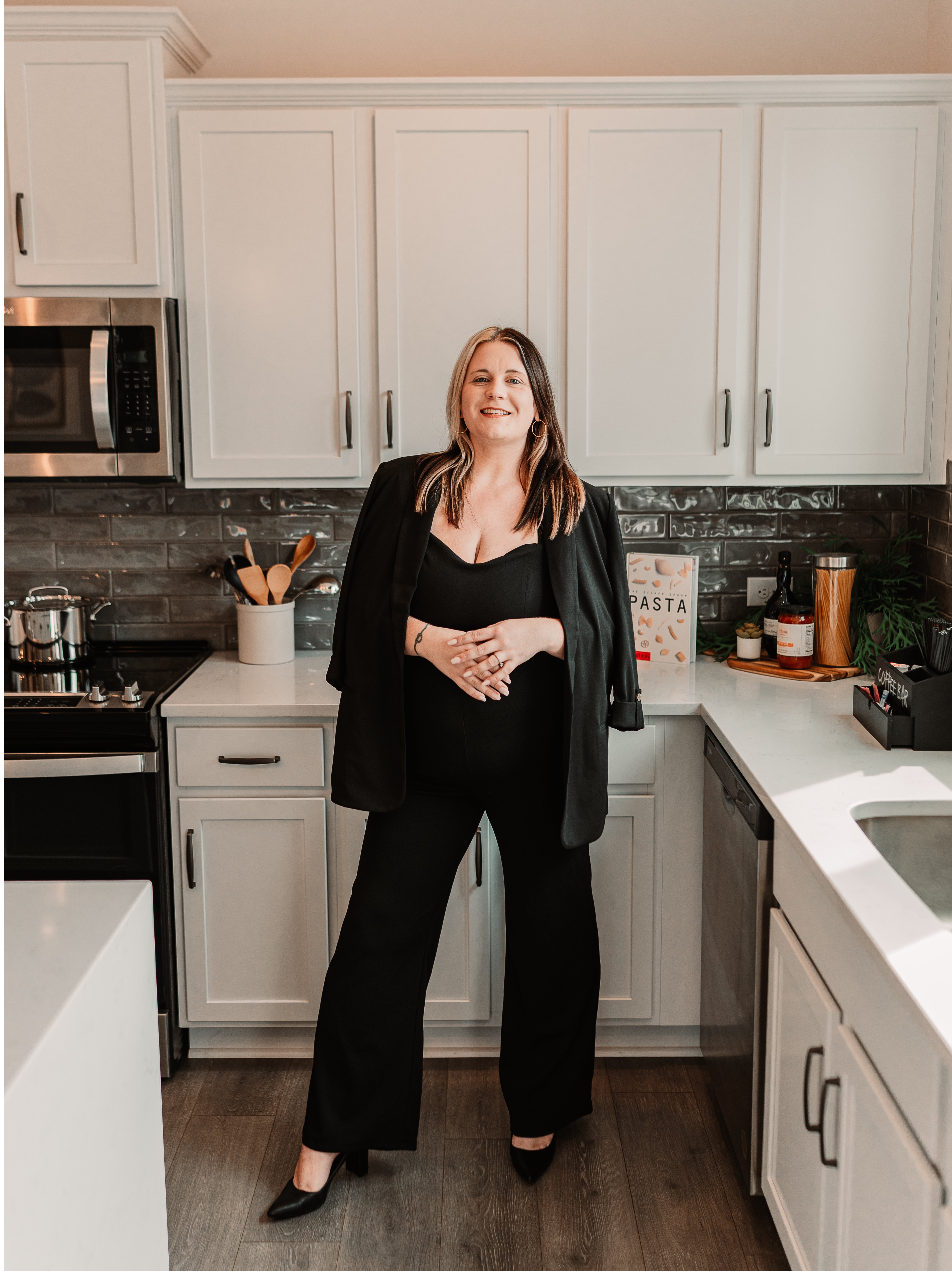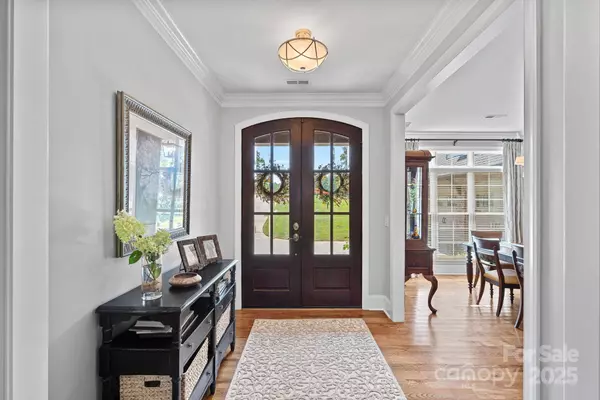
3159 James Plantation DR Denver, NC 28037
6 Beds
5 Baths
3,801 SqFt
UPDATED:
Key Details
Property Type Single Family Home
Sub Type Single Family Residence
Listing Status Active
Purchase Type For Sale
Square Footage 3,801 sqft
Price per Sqft $355
Subdivision James Plantation
MLS Listing ID 4286841
Bedrooms 6
Full Baths 4
Half Baths 1
HOA Fees $410/qua
HOA Y/N 1
Abv Grd Liv Area 2,853
Year Built 2016
Lot Size 1.400 Acres
Acres 1.4
Property Sub-Type Single Family Residence
Property Description
Location
State NC
County Lincoln
Zoning R-SF
Rooms
Basement Basement Shop, Interior Entry, Partially Finished, Walk-Out Access
Main Level Bedrooms 3
Interior
Interior Features Attic Walk In, Breakfast Bar, Built-in Features, Cable Prewire, Drop Zone, Entrance Foyer, Garden Tub, Kitchen Island, Open Floorplan, Pantry, Split Bedroom, Storage, Walk-In Closet(s)
Heating Heat Pump, Propane
Cooling Ceiling Fan(s), Heat Pump, Multi Units, Zoned
Flooring Tile, Vinyl, Wood
Fireplaces Type Family Room, Fire Pit, Gas Log, Living Room, Propane, Other - See Remarks
Fireplace true
Appliance Bar Fridge, Convection Oven, Dishwasher, Disposal, Double Oven, Electric Oven, Exhaust Hood, Gas Range, Microwave, Propane Water Heater, Refrigerator with Ice Maker, Self Cleaning Oven, Tankless Water Heater
Laundry Electric Dryer Hookup, Inside, Laundry Room, Main Level, Washer Hookup
Exterior
Exterior Feature Fire Pit, Hot Tub, In-Ground Irrigation, Sauna
Garage Spaces 2.0
Community Features Gated
Utilities Available Cable Available, Electricity Connected, Propane, Underground Power Lines, Wired Internet Available
Roof Type Shingle
Street Surface Concrete
Porch Covered, Deck, Front Porch, Patio, Rear Porch, Screened
Garage true
Building
Lot Description Private, Wooded
Dwelling Type Site Built
Foundation Basement, Crawl Space
Sewer County Sewer, Other - See Remarks
Water County Water
Level or Stories One and One Half
Structure Type Brick Full,Cedar Shake,Stone
New Construction false
Schools
Elementary Schools Rock Springs
Middle Schools North Lincoln
High Schools North Lincoln
Others
HOA Name Lake Norman Realty
Senior Community false
Restrictions Architectural Review,Building,Manufactured Home Not Allowed,Modular Not Allowed,Signage,Square Feet
Acceptable Financing Cash, Conventional, VA Loan
Listing Terms Cash, Conventional, VA Loan
Special Listing Condition None






