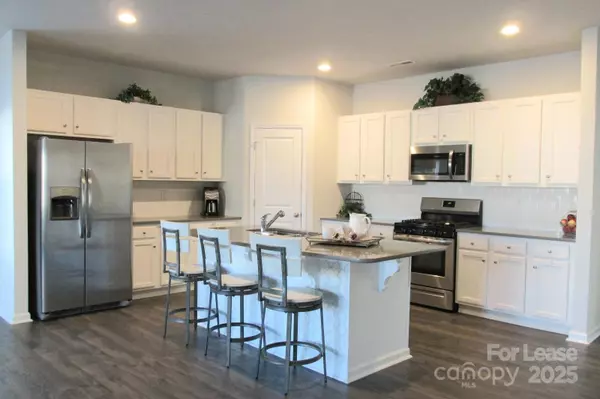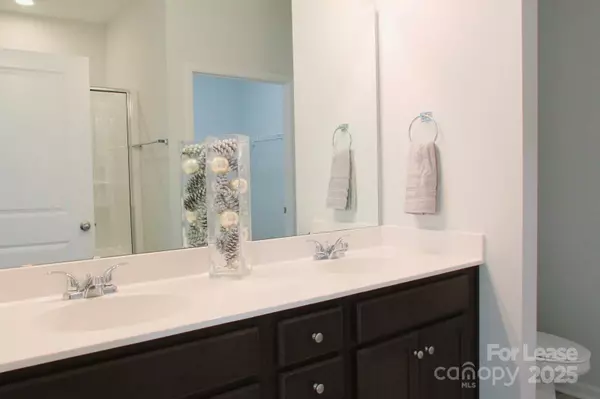8504 Gold Rush CT Waxhaw, NC 28173
2 Beds
2 Baths
1,616 SqFt
UPDATED:
Key Details
Property Type Townhouse
Sub Type Townhouse
Listing Status Active
Purchase Type For Rent
Square Footage 1,616 sqft
Subdivision Main Street Station
MLS Listing ID 4286187
Style Contemporary
Bedrooms 2
Full Baths 2
Abv Grd Liv Area 1,616
Year Built 2000
Lot Size 5,662 Sqft
Acres 0.13
Property Sub-Type Townhouse
Property Description
Location
State NC
County Union
Rooms
Main Level Bedrooms 2
Main Level Bathroom-Full
Main Level Primary Bedroom
Main Level Study
Main Level Primary Bedroom
Main Level Bathroom-Full
Main Level Kitchen
Main Level Dining Area
Main Level Living Room
Main Level Laundry
Interior
Interior Features Attic Other, Attic Stairs Pulldown, Cable Prewire, Kitchen Island, Open Floorplan, Pantry, Split Bedroom, Storage, Walk-In Closet(s)
Heating Central, Forced Air, Natural Gas
Cooling Ceiling Fan(s), Central Air, Electric, Heat Pump
Flooring Linoleum, Tile, Vinyl
Furnishings Unfurnished
Fireplace false
Appliance Dishwasher, Disposal, Dryer, ENERGY STAR Qualified Refrigerator, Freezer, Gas Oven, Gas Range, Gas Water Heater, Microwave, Oven, Plumbed For Ice Maker, Refrigerator, Self Cleaning Oven, Washer, Washer/Dryer
Laundry Electric Dryer Hookup, Inside, Laundry Closet, Main Level, Washer Hookup
Exterior
Exterior Feature Lawn Maintenance
Garage Spaces 2.0
Community Features Sidewalks, Street Lights
Utilities Available Cable Available, Cable Connected, Electricity Connected, Fiber Optics, Natural Gas, Underground Power Lines, Underground Utilities, Wired Internet Available
Waterfront Description None
View City
Roof Type Shingle,Composition,Wood
Street Surface Concrete,Paved
Accessibility Two or More Access Exits, Door Width 32 Inches or More, Entry Slope less than 1 foot, Exterior Curb Cuts, Kitchen 60 Inch Turning Radius, No Interior Steps, Wheelchair Height Mailbox, Zero-Grade Entry
Porch Front Porch, Patio, Porch
Garage true
Building
Lot Description Level
Foundation Slab
Sewer County Sewer
Water County Water
Architectural Style Contemporary
Level or Stories One
Schools
Elementary Schools Waxhaw
Middle Schools Parkwood
High Schools Parkwood
Others
Pets Allowed No
Senior Community false
Horse Property None





