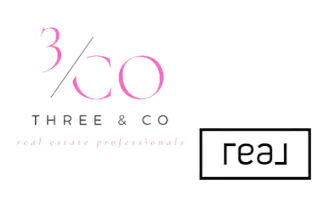2419 Orofino CT Charlotte, NC 28269
4 Beds
3 Baths
3,065 SqFt
OPEN HOUSE
Sat Jul 26, 1:00pm - 3:00pm
UPDATED:
Key Details
Property Type Single Family Home
Sub Type Single Family Residence
Listing Status Active
Purchase Type For Sale
Square Footage 3,065 sqft
Price per Sqft $195
Subdivision Highland Creek
MLS Listing ID 4284730
Style Traditional
Bedrooms 4
Full Baths 3
HOA Fees $205/qua
HOA Y/N 1
Abv Grd Liv Area 3,065
Year Built 2006
Lot Size 9,147 Sqft
Acres 0.21
Lot Dimensions 70x130x70x130
Property Sub-Type Single Family Residence
Property Description
Location
State NC
County Mecklenburg
Zoning MX-1
Rooms
Main Level Bedrooms 1
Upper Level Primary Bedroom
Upper Level Bedroom(s)
Upper Level Bedroom(s)
Main Level Bedroom(s)
Main Level Bathroom-Full
Upper Level Bed/Bonus
Upper Level Laundry
Upper Level Bathroom-Full
Upper Level Bathroom-Full
Main Level Kitchen
Main Level Dining Room
Main Level Great Room
Main Level Living Room
Interior
Interior Features Attic Stairs Pulldown, Breakfast Bar, Entrance Foyer, Garden Tub, Open Floorplan, Pantry, Walk-In Closet(s)
Heating Forced Air
Cooling Central Air
Flooring Carpet, Tile, Vinyl, Wood
Fireplaces Type Gas, Gas Log, Great Room
Fireplace true
Appliance Dishwasher, Disposal, Double Oven, Gas Cooktop, Gas Water Heater, Microwave, Plumbed For Ice Maker, Self Cleaning Oven, Wall Oven
Laundry Electric Dryer Hookup, Inside, Laundry Room, Upper Level, Washer Hookup
Exterior
Exterior Feature Gas Grill, In-Ground Irrigation
Garage Spaces 2.0
Fence Back Yard, Fenced, Privacy
Community Features Clubhouse, Fitness Center, Golf, Outdoor Pool, Picnic Area, Playground, Pond, Recreation Area, Sidewalks, Street Lights, Tennis Court(s), Walking Trails
Street Surface Concrete,Paved
Accessibility Bath Grab Bars
Porch Awning(s), Deck, Rear Porch, Screened
Garage true
Building
Dwelling Type Site Built
Foundation Crawl Space
Sewer Public Sewer
Water City
Architectural Style Traditional
Level or Stories Two
Structure Type Brick Partial,Stone Veneer,Vinyl
New Construction false
Schools
Elementary Schools Highland Creek
Middle Schools Ridge Road
High Schools Mallard Creek
Others
HOA Name Hawthorne Management
Senior Community false
Restrictions Other - See Remarks
Acceptable Financing Cash, Conventional, FHA, VA Loan
Listing Terms Cash, Conventional, FHA, VA Loan
Special Listing Condition None
Virtual Tour https://www.zillow.com/view-imx/68f4d87a-f75a-4dd4-818a-88da7a5b53e2?setAttribution=mls&wl=true&initialViewType=pano&utm_source=dashboard





