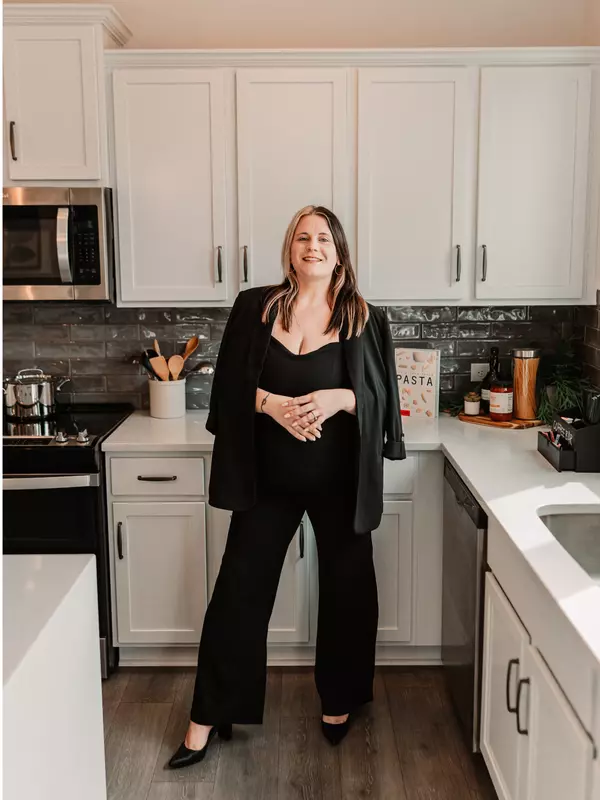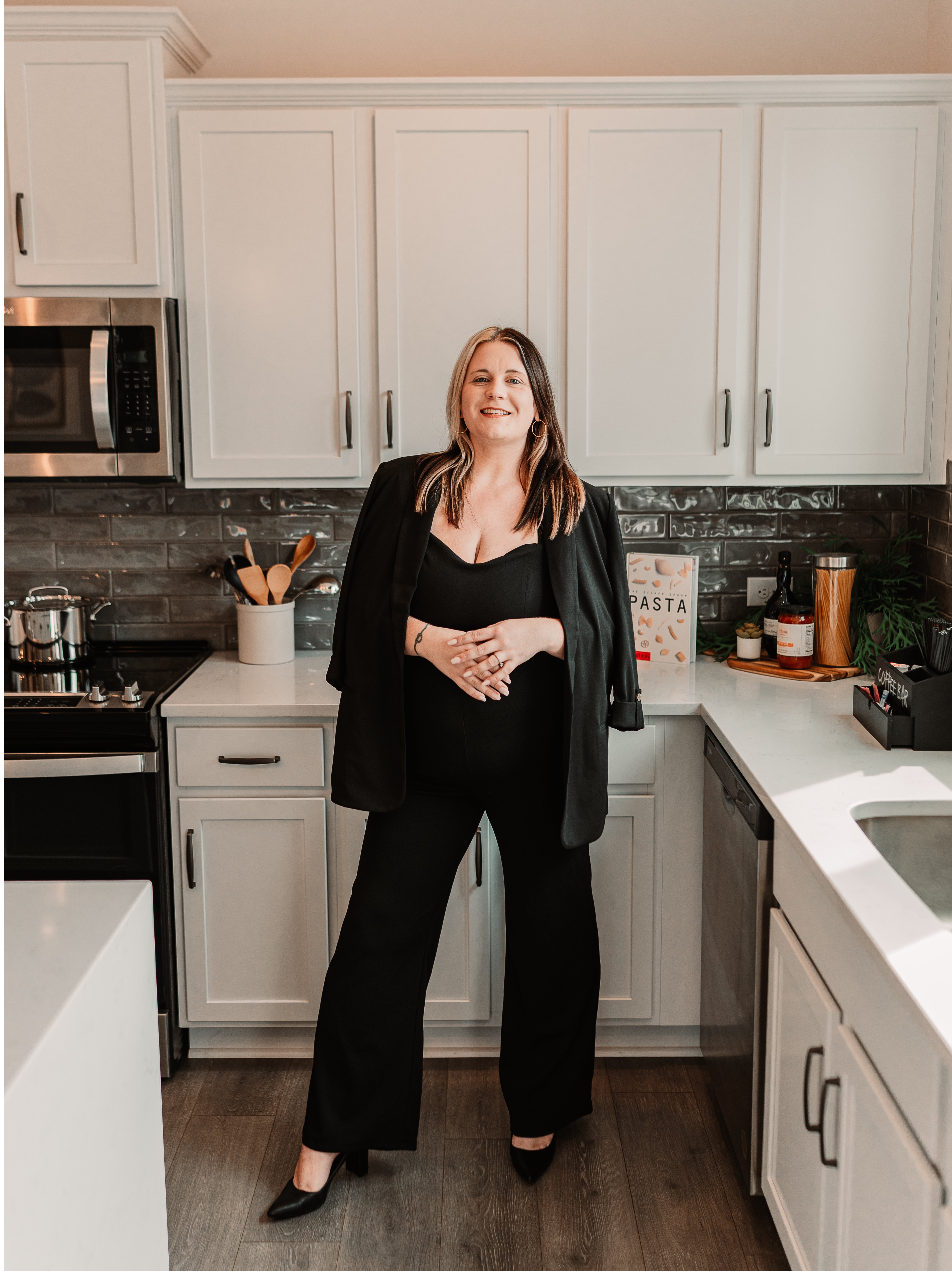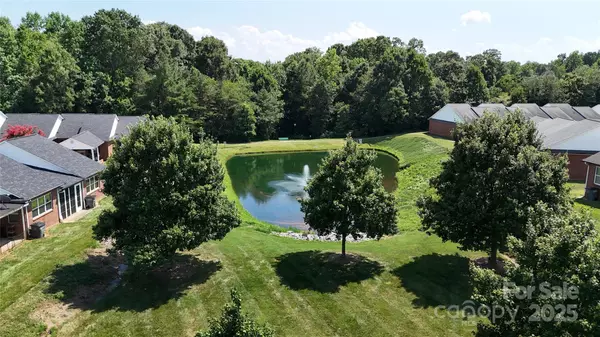
3870 Sage CT Denver, NC 28037
3 Beds
2 Baths
1,318 SqFt
UPDATED:
Key Details
Property Type Townhouse
Sub Type Townhouse
Listing Status Active
Purchase Type For Sale
Square Footage 1,318 sqft
Price per Sqft $216
Subdivision The Terraces
MLS Listing ID 4258678
Style Traditional
Bedrooms 3
Full Baths 2
HOA Fees $185/mo
HOA Y/N 1
Abv Grd Liv Area 1,318
Year Built 2005
Lot Size 2,178 Sqft
Acres 0.05
Lot Dimensions 27x73x27x73
Property Sub-Type Townhouse
Property Description
This well-kept 3-bed, 2-bath home provides just over 1,300 sq ft of single-level living—making daily routines simple and worry-free. The spacious kitchen with two pantries keeps everything neatly organized, while the nearby laundry area makes chores easy.
Step out back to a quiet pond view where you can start your morning with coffee or unwind as the sun sets. Wide green spaces quiet streets invite a gentle evening stroll, and the smaller size of the neighborhood makes it easy to get to know friendly faces.
If you're ready for a home that offers peace of mind, true convenience, and a welcoming sense of community, this property delivers the lifestyle you deserve.
Location
State NC
County Lincoln
Zoning R-S
Rooms
Main Level Bedrooms 3
Interior
Interior Features Breakfast Bar, Open Floorplan, Pantry, Walk-In Closet(s)
Heating Heat Pump
Cooling Ceiling Fan(s), Central Air, Heat Pump
Flooring Carpet, Linoleum, Hardwood, Tile
Fireplace false
Appliance Dishwasher, Electric Range, Electric Water Heater, Microwave, Plumbed For Ice Maker
Laundry Electric Dryer Hookup, In Kitchen, Laundry Closet, Main Level, Washer Hookup
Exterior
Exterior Feature Lawn Maintenance
Carport Spaces 1
Community Features Fifty Five and Older, Clubhouse
Utilities Available Electricity Connected
Waterfront Description None
Roof Type Shingle
Street Surface Concrete,Paved
Garage false
Building
Lot Description Cleared, Level
Dwelling Type Site Built
Foundation Slab
Sewer County Sewer
Water County Water
Architectural Style Traditional
Level or Stories One
Structure Type Brick Full
New Construction false
Schools
Elementary Schools Rock Springs
Middle Schools North Lincoln
High Schools North Lincoln
Others
Pets Allowed Yes, Conditional, Size Limit, Cats OK, Dogs OK
HOA Name CSI Property Management
Senior Community true
Restrictions Architectural Review,Building,Livestock Restriction,Manufactured Home Not Allowed,Modular Not Allowed,Signage,Square Feet,Subdivision,Use
Acceptable Financing Cash, Conventional, FHA, USDA Loan, VA Loan
Horse Property None
Listing Terms Cash, Conventional, FHA, USDA Loan, VA Loan
Special Listing Condition None
Virtual Tour https://my.matterport.com/show/?m=J7CRKmmbrXu






