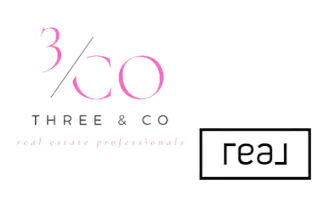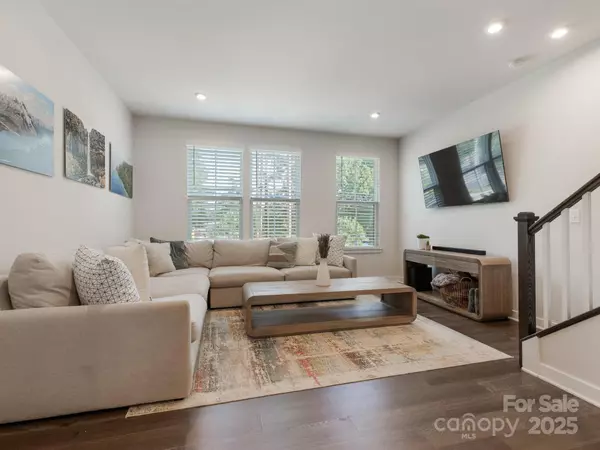508 Billingsley RD Charlotte, NC 28211
3 Beds
4 Baths
1,626 SqFt
OPEN HOUSE
Fri Jul 25, 4:30pm - 6:30pm
UPDATED:
Key Details
Property Type Townhouse
Sub Type Townhouse
Listing Status Active
Purchase Type For Sale
Square Footage 1,626 sqft
Price per Sqft $282
Subdivision Wendover Green
MLS Listing ID 4282035
Style Transitional
Bedrooms 3
Full Baths 3
Half Baths 1
HOA Fees $199/mo
HOA Y/N 1
Abv Grd Liv Area 1,626
Year Built 2020
Lot Size 1,176 Sqft
Acres 0.027
Property Sub-Type Townhouse
Property Description
Location
State NC
County Mecklenburg
Building/Complex Name Wendover Green
Zoning N2-B
Rooms
Main Level Kitchen
Main Level Bathroom-Half
Main Level Dining Area
Main Level Living Room
Upper Level Primary Bedroom
Upper Level Bedroom(s)
Upper Level Bathroom-Full
Upper Level Bathroom-Full
Third Level Bed/Bonus
Third Level Bathroom-Full
Interior
Interior Features Kitchen Island
Heating Electric
Cooling Central Air
Flooring Carpet, Tile, Vinyl
Fireplace false
Appliance Bar Fridge, Dishwasher, Disposal, Electric Oven, Electric Range, Electric Water Heater, Microwave, Refrigerator with Ice Maker, Washer/Dryer
Laundry In Hall, Laundry Closet
Exterior
Exterior Feature Lawn Maintenance
Garage Spaces 2.0
View City
Street Surface Concrete,Paved
Porch Balcony, Terrace
Garage true
Building
Dwelling Type Site Built
Foundation Slab
Sewer Public Sewer
Water City
Architectural Style Transitional
Level or Stories Four
Structure Type Fiber Cement
New Construction false
Schools
Elementary Schools Billingsville / Cotswold
Middle Schools Alexander Graham
High Schools Myers Park
Others
HOA Name Keuster Management
Senior Community false
Restrictions Subdivision
Acceptable Financing Cash, Conventional
Listing Terms Cash, Conventional
Special Listing Condition None
Virtual Tour https://tours.charlottevirtualhometours.com/public/vtour/display/2341530#!/





