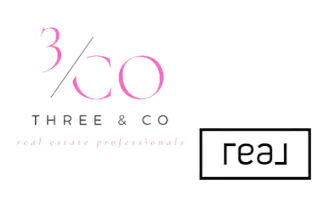444 Cottonfield CIR Waxhaw, NC 28173
3 Beds
3 Baths
2,391 SqFt
UPDATED:
Key Details
Property Type Single Family Home
Sub Type Single Family Residence
Listing Status Active
Purchase Type For Sale
Square Footage 2,391 sqft
Price per Sqft $305
Subdivision Providence Acres
MLS Listing ID 4281667
Style Traditional
Bedrooms 3
Full Baths 2
Half Baths 1
HOA Fees $130/ann
HOA Y/N 1
Abv Grd Liv Area 2,391
Year Built 1998
Lot Size 1.190 Acres
Acres 1.19
Lot Dimensions 220 x 318 x 86 x 352
Property Sub-Type Single Family Residence
Property Description
Location
State NC
County Union
Zoning AM6
Rooms
Main Level Bedrooms 1
Main Level Bathroom-Full
Main Level Kitchen
Main Level Bathroom-Half
Main Level Primary Bedroom
Main Level Dining Room
Main Level Den
Main Level Office
Upper Level Bedroom(s)
Upper Level Bedroom(s)
Upper Level Bathroom-Full
Main Level Laundry
Main Level Breakfast
Interior
Interior Features Attic Walk In, Built-in Features, Garden Tub
Heating Heat Pump
Cooling Central Air
Flooring Carpet, Tile, Wood
Fireplaces Type Den, Gas Log
Fireplace true
Appliance Bar Fridge, Dishwasher, Electric Range, Microwave, Refrigerator
Laundry Laundry Room
Exterior
Garage Spaces 3.0
Roof Type Shingle
Street Surface Concrete,Paved
Porch Screened
Garage true
Building
Lot Description Level
Dwelling Type Site Built
Foundation Crawl Space
Sewer Septic Installed
Water Well
Architectural Style Traditional
Level or Stories One and One Half
Structure Type Brick Partial,Vinyl
New Construction false
Schools
Elementary Schools Marvin
Middle Schools Marvin Ridge
High Schools Marvin Ridge
Others
HOA Name Craig Hurt
Senior Community false
Acceptable Financing Cash, Conventional, VA Loan
Listing Terms Cash, Conventional, VA Loan
Special Listing Condition Estate
Virtual Tour https://www.zillow.com/view-imx/5a2b195e-7102-4a4a-9d7c-d67440de7a91?setAttribution=mls&wl=true&initialViewType=pano&utm_source=dashboard





