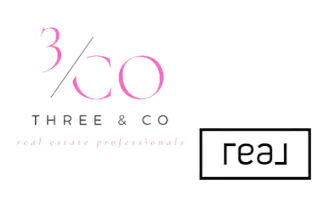11130 Whitlock XING Charlotte, NC 28273
3 Beds
2 Baths
1,423 SqFt
UPDATED:
Key Details
Property Type Townhouse
Sub Type Townhouse
Listing Status Active
Purchase Type For Sale
Square Footage 1,423 sqft
Price per Sqft $189
Subdivision Roxborough
MLS Listing ID 4250386
Bedrooms 3
Full Baths 2
Construction Status Completed
HOA Fees $250/mo
HOA Y/N 1
Abv Grd Liv Area 1,423
Year Built 1995
Lot Size 1,742 Sqft
Acres 0.04
Property Sub-Type Townhouse
Property Description
Location
State NC
County Mecklenburg
Zoning R9MFCD
Rooms
Main Level Bedrooms 1
Main Level Kitchen
Main Level Primary Bedroom
Upper Level Bedroom(s)
Main Level Bathroom-Full
Upper Level Bedroom(s)
Upper Level Bathroom-Full
Main Level Dining Area
Main Level Living Room
Main Level Laundry
Interior
Interior Features Attic Other, Breakfast Bar, Cable Prewire, Kitchen Island
Heating Heat Pump
Cooling Central Air
Flooring Carpet, Laminate
Fireplaces Type Family Room, Wood Burning
Fireplace true
Appliance Dishwasher, Disposal, Electric Oven, Electric Range, Electric Water Heater, Exhaust Fan, Microwave, Plumbed For Ice Maker, Refrigerator, Self Cleaning Oven
Laundry Electric Dryer Hookup, Main Level
Exterior
Exterior Feature Lawn Maintenance, Storage
Garage Spaces 2.0
Community Features Outdoor Pool, Recreation Area, Walking Trails
Waterfront Description None
Roof Type Shingle
Street Surface None,Concrete
Porch Front Porch, Rear Porch
Garage true
Building
Lot Description Corner Lot
Dwelling Type Site Built
Foundation Slab
Sewer Public Sewer
Water City
Level or Stories One and One Half
Structure Type Brick Partial
New Construction false
Construction Status Completed
Schools
Elementary Schools Unspecified
Middle Schools Unspecified
High Schools Unspecified
Others
Pets Allowed Yes
HOA Name William Douglas
Senior Community false
Acceptable Financing Cash, Conventional, FHA, VA Loan
Horse Property None
Listing Terms Cash, Conventional, FHA, VA Loan
Special Listing Condition None





