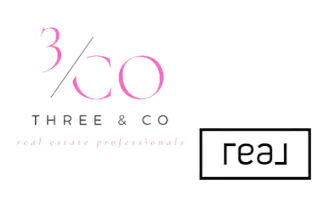9707 Enid LN Matthews, NC 28105
3 Beds
3 Baths
2,533 SqFt
UPDATED:
Key Details
Property Type Single Family Home
Sub Type Single Family Residence
Listing Status Coming Soon
Purchase Type For Sale
Square Footage 2,533 sqft
Price per Sqft $236
Subdivision Sardis Forest
MLS Listing ID 4250770
Style Transitional
Bedrooms 3
Full Baths 2
Half Baths 1
Abv Grd Liv Area 2,011
Year Built 1986
Lot Size 0.320 Acres
Acres 0.32
Lot Dimensions 153 x 65 x 163 x 52 x 22 x 22 x 22x 20
Property Sub-Type Single Family Residence
Property Description
Location
State NC
County Mecklenburg
Zoning R-12
Rooms
Basement Basement Garage Door, Basement Shop, Exterior Entry, Finished, Interior Entry, Walk-Out Access
Main Level Living Room
Main Level Dining Room
Main Level Kitchen
Main Level Laundry
Upper Level Primary Bedroom
Main Level Bathroom-Half
Main Level Den
Upper Level Bathroom-Full
Upper Level Bedroom(s)
Upper Level Bedroom(s)
Basement Level Office
Upper Level Bathroom-Full
Basement Level Bonus Room
Interior
Interior Features Attic Stairs Pulldown, Breakfast Bar, Entrance Foyer, Kitchen Island, Open Floorplan
Heating Central, Forced Air, Natural Gas
Cooling Ceiling Fan(s), Central Air, Electric
Flooring Carpet, Concrete, Tile, Wood
Fireplaces Type Den, Gas Log
Fireplace true
Appliance Dishwasher, Disposal, Gas Range, Gas Water Heater, Microwave, Plumbed For Ice Maker
Laundry Electric Dryer Hookup, Inside, Laundry Room, Main Level, Washer Hookup
Exterior
Garage Spaces 2.0
Fence Back Yard, Fenced, Privacy, Wood
Community Features Outdoor Pool
Utilities Available Electricity Connected, Natural Gas
Roof Type Shingle
Street Surface Concrete,Paved
Porch Covered, Deck, Front Porch, Patio
Garage true
Building
Lot Description Cul-De-Sac
Dwelling Type Site Built
Foundation Basement, Slab
Sewer Public Sewer
Water City
Architectural Style Transitional
Level or Stories Two
Structure Type Brick Full
New Construction false
Schools
Elementary Schools Matthews
Middle Schools Crestdale
High Schools Butler
Others
Senior Community false
Acceptable Financing Cash, Conventional, FHA, VA Loan
Listing Terms Cash, Conventional, FHA, VA Loan
Special Listing Condition None
Virtual Tour https://my.matterport.com/show/?m=T7VAJDpuNYy&mls=1





