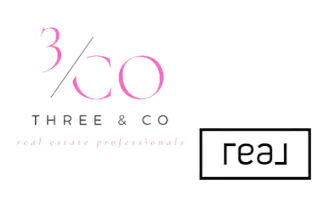1176 Greenheather DR Salisbury, NC 28147
3 Beds
3 Baths
2,353 SqFt
OPEN HOUSE
Sun Apr 27, 2:00pm - 4:00pm
UPDATED:
Key Details
Property Type Single Family Home
Sub Type Single Family Residence
Listing Status Active
Purchase Type For Sale
Square Footage 2,353 sqft
Price per Sqft $199
Subdivision Ashland Place
MLS Listing ID 4250947
Bedrooms 3
Full Baths 2
Half Baths 1
Construction Status Completed
HOA Fees $125/ann
HOA Y/N 1
Abv Grd Liv Area 2,353
Year Built 2025
Lot Size 2.900 Acres
Acres 2.9
Property Sub-Type Single Family Residence
Property Description
Location
State NC
County Rowan
Zoning RES
Rooms
Main Level Bedrooms 1
Main Level Primary Bedroom
Main Level Bathroom-Half
Main Level Bathroom-Full
Main Level Kitchen
Main Level Living Room
Main Level Dining Area
Upper Level Flex Space
Main Level Laundry
Main Level Office
Upper Level Bedroom(s)
Upper Level Bedroom(s)
Upper Level Flex Space
Upper Level Bonus Room
Interior
Interior Features Attic Stairs Pulldown, Entrance Foyer, Kitchen Island, Open Floorplan, Pantry, Walk-In Closet(s), Walk-In Pantry
Heating Central, Heat Pump
Cooling Ceiling Fan(s), Central Air, Electric, Heat Pump
Flooring Tile, Vinyl
Fireplace false
Appliance Dishwasher, Electric Cooktop, Electric Oven, Electric Range, Electric Water Heater, Ice Maker, Microwave, Refrigerator with Ice Maker
Laundry Electric Dryer Hookup, Laundry Room, Lower Level, Washer Hookup
Exterior
Garage Spaces 2.0
Utilities Available Cable Available, Electricity Connected, Underground Power Lines, Underground Utilities
Street Surface Concrete,Paved
Porch Front Porch, Patio
Garage true
Building
Dwelling Type Site Built
Foundation Slab
Builder Name High Rock Development Services
Sewer Septic Installed
Water Well
Level or Stories One and One Half
Structure Type Brick Partial,Vinyl
New Construction true
Construction Status Completed
Schools
Elementary Schools Knollwood
Middle Schools Southeast
High Schools Jesse Carson
Others
HOA Name Belle Realty & Development
Senior Community false
Acceptable Financing Cash, Conventional, Exchange, FHA, USDA Loan, VA Loan
Listing Terms Cash, Conventional, Exchange, FHA, USDA Loan, VA Loan
Special Listing Condition None





