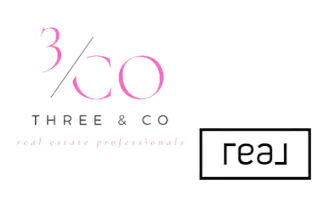2544 Barrington CT Rock Hill, SC 29732
4 Beds
3 Baths
2,490 SqFt
UPDATED:
Key Details
Property Type Single Family Home
Sub Type Single Family Residence
Listing Status Active
Purchase Type For Sale
Square Footage 2,490 sqft
Price per Sqft $200
Subdivision Royal Oaks
MLS Listing ID 4250290
Bedrooms 4
Full Baths 2
Half Baths 1
HOA Fees $500/ann
HOA Y/N 1
Abv Grd Liv Area 2,490
Year Built 1998
Lot Size 0.310 Acres
Acres 0.31
Lot Dimensions 97x139x36x40x62x103
Property Sub-Type Single Family Residence
Property Description
Location
State SC
County York
Zoning PUD-R
Rooms
Main Level Bathroom-Half
Main Level Great Room-Two Story
Main Level Dining Room
Main Level Living Room
Main Level Kitchen
Upper Level Primary Bedroom
Main Level Breakfast
Upper Level Bathroom-Full
Third Level Bedroom(s)
Third Level Bedroom(s)
Third Level Bathroom-Full
Third Level Bedroom(s)
Interior
Interior Features Attic Stairs Pulldown, Breakfast Bar, Built-in Features, Garden Tub, Kitchen Island, Open Floorplan, Pantry, Split Bedroom, Walk-In Closet(s)
Heating Central, Forced Air
Cooling Central Air, Multi Units, Zoned
Flooring Tile, Vinyl
Fireplaces Type Gas, Gas Log, Great Room
Fireplace true
Appliance Dishwasher, Disposal, Electric Range, Microwave
Laundry Laundry Room, Upper Level
Exterior
Garage Spaces 2.0
Fence Back Yard, Fenced, Privacy, Wood
Community Features Pond
Roof Type Shingle
Street Surface Concrete,Paved
Porch Covered, Deck, Rear Porch, Screened
Garage true
Building
Dwelling Type Site Built
Foundation Crawl Space
Sewer Public Sewer
Water City
Level or Stories Three
Structure Type Brick Partial,Vinyl
New Construction false
Schools
Elementary Schools York Road
Middle Schools Rawlinson Road
High Schools Northwestern
Others
HOA Name New Town
Senior Community false
Restrictions Subdivision
Acceptable Financing Cash, FHA, VA Loan
Listing Terms Cash, FHA, VA Loan
Special Listing Condition None
Virtual Tour https://matthewbenham.hd.pics/2544-Barrington-Ct





