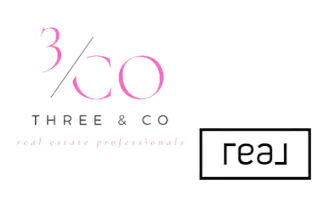246 Mallard Head DR Rock Hill, SC 29732
4 Beds
3 Baths
2,481 SqFt
UPDATED:
Key Details
Property Type Single Family Home
Sub Type Single Family Residence
Listing Status Active
Purchase Type For Sale
Square Footage 2,481 sqft
Price per Sqft $181
Subdivision Summerwood
MLS Listing ID 4249698
Bedrooms 4
Full Baths 2
Half Baths 1
Abv Grd Liv Area 2,481
Year Built 2013
Lot Size 7,405 Sqft
Acres 0.17
Property Sub-Type Single Family Residence
Property Description
Location
State SC
County York
Zoning SF-5
Rooms
Upper Level Bedroom(s)
Main Level Breakfast
Main Level Bathroom-Half
Upper Level Primary Bedroom
Main Level Dining Room
Main Level Great Room
Main Level Study
Main Level Kitchen
Upper Level Bathroom-Full
Upper Level Laundry
Interior
Interior Features Cable Prewire, Garden Tub
Heating Electric, Forced Air
Cooling Central Air
Flooring Carpet, Tile, Vinyl
Fireplace false
Appliance Dishwasher, Electric Range, Microwave
Laundry Laundry Room, Upper Level
Exterior
Exterior Feature Fire Pit, In-Ground Irrigation
Garage Spaces 2.0
Fence Back Yard, Fenced, Full, Privacy
Roof Type Shingle
Street Surface Concrete,Paved
Porch Covered, Front Porch, Patio, Porch
Garage true
Building
Lot Description Cleared
Dwelling Type Site Built
Foundation Slab
Sewer Public Sewer
Water City
Level or Stories Two
Structure Type Stone Veneer,Vinyl
New Construction false
Schools
Elementary Schools Old Pointe
Middle Schools Dutchman Creek
High Schools Northwestern
Others
Senior Community false
Acceptable Financing Cash, Conventional, FHA, VA Loan
Listing Terms Cash, Conventional, FHA, VA Loan
Special Listing Condition None





