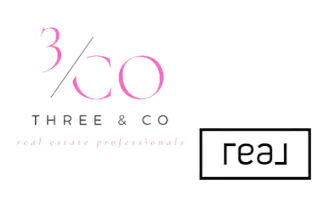110 Canary LN #3 Mooresville, NC 28115
3 Beds
3 Baths
2,491 SqFt
UPDATED:
Key Details
Property Type Single Family Home
Sub Type Single Family Residence
Listing Status Active
Purchase Type For Sale
Square Footage 2,491 sqft
Price per Sqft $210
Subdivision The Farms At Bellingham
MLS Listing ID 4249682
Bedrooms 3
Full Baths 2
Half Baths 1
Construction Status Under Construction
HOA Fees $720
HOA Y/N 1
Abv Grd Liv Area 2,491
Year Built 2025
Lot Size 6,098 Sqft
Acres 0.14
Property Sub-Type Single Family Residence
Property Description
The upgraded laundry room includes a utility sink, and built-in cabinetry for added convenience and style. Discover quality craftsmanship and modern living — schedule your tour today!
With high-end finishes and functional design, the Burton offers everything you need in a home—don't miss out on this exceptional opportunity!
PRICING IS BEFORE DESIGN SELECTIONS
Location
State NC
County Iredell
Zoning R-8
Rooms
Main Level Bathroom-Half
Main Level Kitchen
Main Level Dining Room
Main Level Breakfast
Main Level Family Room
Upper Level Bathroom-Full
Upper Level Loft
Upper Level Bedroom(s)
Upper Level Bedroom(s)
Upper Level Primary Bedroom
Upper Level Bathroom-Full
Upper Level Laundry
Interior
Interior Features Attic Stairs Pulldown, Cable Prewire, Kitchen Island, Open Floorplan, Pantry, Storage, Walk-In Closet(s)
Heating Zoned
Cooling Central Air, Zoned
Flooring Carpet, Tile, Vinyl
Fireplaces Type Family Room, Gas Log
Fireplace true
Appliance Dishwasher, Disposal, Exhaust Hood, Gas Cooktop, Microwave, Wall Oven
Laundry Laundry Room, Upper Level
Exterior
Garage Spaces 2.0
Community Features Sidewalks, Street Lights
Utilities Available Natural Gas, Underground Utilities
Roof Type Shingle
Street Surface Concrete,Paved
Garage true
Building
Dwelling Type Site Built
Foundation Slab
Builder Name DRB Homes
Sewer County Sewer
Water County Water
Level or Stories Two
Structure Type Fiber Cement
New Construction true
Construction Status Under Construction
Schools
Elementary Schools Rocky River / Mooresville Is
Middle Schools Mooresville
High Schools Mooresville
Others
HOA Name CAMS
Senior Community false
Special Listing Condition None
Virtual Tour https://www.drbhomes.com/drbhomes/find-your-home/communities/north-carolina/charlotte/farms-at-bellingham/home-plans/burton/virtual-tour




